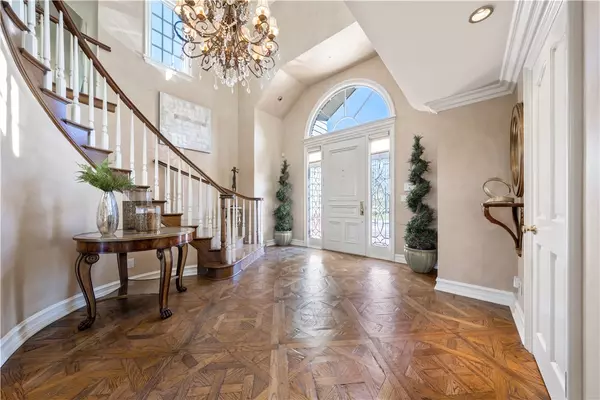$3,500,000
$3,488,000
0.3%For more information regarding the value of a property, please contact us for a free consultation.
10521 Brier LN North Tustin, CA 92705
6 Beds
8 Baths
7,561 SqFt
Key Details
Sold Price $3,500,000
Property Type Single Family Home
Sub Type Single Family Residence
Listing Status Sold
Purchase Type For Sale
Square Footage 7,561 sqft
Price per Sqft $462
MLS Listing ID PW21013708
Sold Date 06/11/21
Bedrooms 6
Full Baths 6
Half Baths 2
HOA Y/N No
Year Built 1989
Lot Size 1.100 Acres
Property Description
PRIVATE & SECLUDED COWAN HEIGHTS ESTATE WITH IT'S OWN PRIVATE GATED ENRTY IS SITUATED ON OVER ONE ACRE OF BEAUTIFULLY LANDSCAPED GROUNDS WITH BREATHTAKING VIEWS OF CATALINA & CITY LIGHTS! DRAMATIC ENTRY FOYER W/ SPIRAL STAIRCASE & CUSTOM DISTRESSED WOOD FLOORING! STATELY INTERIOR INCLUDES LIVING ROOM THAT OPENS TO A PIANO ROOM. EXQUISITE LARGE FORMAL DINING ROOMWITH BUILT-IN CABINETS. IMPRESSIVE OFFICE WITH BUILT-INS, FIREPLACE AND WET BAR. MAGNIFICENT GOURMET KITCHEN WITH GRANITE COUNTERS, STAINLESS STEEL APPLIANCES, HUGE ISLAND W/ SINK AND STUNNING CUSTOM CABINETRY. EXTRAORDINARY FAMILY ROOM IDEAL FOR ENTERTAINING OFFERS LARGE CUSTOM BAR AND REFRIGERATED WINE ROOM. REMARKABLE BILLIARD/GAME ROOM W/ BUILT-IN ENTERTAINMENT CENTER, BAR, FIREPLACE AND PRIVATE BALCONY TO ENJOY THE BREATHTAKING SUNSET VIEWS! MAJESTIC MASTER SUITE W/ RETREAT, FIREPLACE AND AN ABUNDANCE OF VIEWS FROM EVERY WINDOW. LAVISH BATH W JACUZZI TUB, STEAM SHOWER AND HUGE WALK-IN CLOSET. SPECTACULAR YARD IDEAL FOR ENTERTAINING WITH POOL, SPA GAZEBOBUILT-IN BBQ AND OUTDOOR BATHROOM. SUPERB 4 CAR GARAGE WITH STORAGE AND UTILITY COUNTER WITH SINK. THIS HOME IS TRULY ONE OF A KIND OFFERING THE MOST GRAND LIFESTYLE AND INCREDIBLE SO CAL LIVING!!
Location
State CA
County Orange
Area Nts - North Tustin
Rooms
Other Rooms Gazebo
Main Level Bedrooms 2
Interior
Interior Features Beamed Ceilings, Wet Bar, Built-in Features, Balcony, Block Walls, Crown Molding, Cathedral Ceiling(s), Granite Counters, High Ceilings, In-Law Floorplan, Multiple Staircases, Recessed Lighting, Two Story Ceilings, Bar, Bedroom on Main Level, Walk-In Pantry, Wine Cellar, Walk-In Closet(s)
Heating Central
Cooling Central Air
Flooring Carpet, Wood
Fireplaces Type Bonus Room, Family Room, Gas, Living Room, Master Bedroom
Equipment Intercom
Fireplace Yes
Appliance Double Oven, Dishwasher, Microwave, Refrigerator, Water Softener, Warming Drawer
Laundry Inside, Laundry Room
Exterior
Exterior Feature Awning(s), Barbecue, Rain Gutters
Garage Controlled Entrance, Direct Access, Driveway Level, Driveway, Garage, Gated, Private, Garage Faces Side
Garage Spaces 4.0
Garage Description 4.0
Fence Block, Wrought Iron
Pool Heated, In Ground, Private
Community Features Biking, Foothills, Hiking
View Y/N Yes
View Catalina, City Lights, Coastline
Roof Type Slate
Porch Brick, Concrete
Parking Type Controlled Entrance, Direct Access, Driveway Level, Driveway, Garage, Gated, Private, Garage Faces Side
Attached Garage Yes
Total Parking Spaces 4
Private Pool Yes
Building
Lot Description 0-1 Unit/Acre, Sprinklers In Rear, Sprinklers In Front, Sprinklers On Side
Story Two
Entry Level Two
Sewer Public Sewer
Water Public
Architectural Style Traditional
Level or Stories Two
Additional Building Gazebo
New Construction No
Schools
Elementary Schools Arroyo
Middle Schools Hewes
High Schools Foothill
School District Tustin Unified
Others
Senior Community No
Tax ID 50361102
Security Features Carbon Monoxide Detector(s),Smoke Detector(s)
Acceptable Financing Cash to New Loan, Conventional
Listing Terms Cash to New Loan, Conventional
Financing Cash to New Loan
Special Listing Condition Standard
Read Less
Want to know what your home might be worth? Contact us for a FREE valuation!

Our team is ready to help you sell your home for the highest possible price ASAP

Bought with Christian Noiroux • Noir Realty Group






