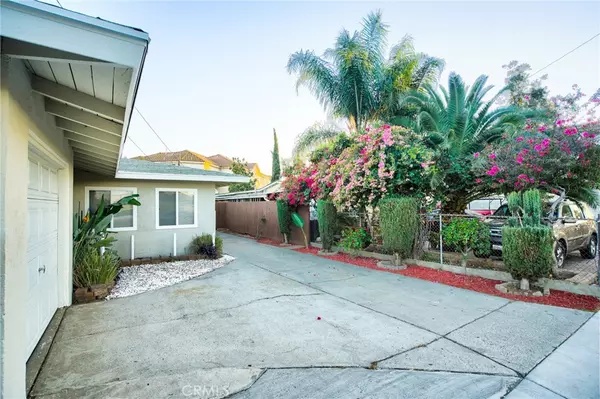$811,000
$779,000
4.1%For more information regarding the value of a property, please contact us for a free consultation.
6444 Gage AVE Bell Gardens, CA 90201
6 Beds
3 Baths
2,748 SqFt
Key Details
Sold Price $811,000
Property Type Single Family Home
Sub Type Single Family Residence
Listing Status Sold
Purchase Type For Sale
Square Footage 2,748 sqft
Price per Sqft $295
MLS Listing ID PW21064774
Sold Date 07/01/21
Bedrooms 6
Full Baths 3
Construction Status Updated/Remodeled
HOA Y/N No
Year Built 1960
Lot Size 5,993 Sqft
Lot Dimensions Assessor
Property Description
Beautifully renovated triplex in desirable location of Bell Gardens. This property includes a front unit with 3 large rooms and 1 bathroom, large kitchen with real wood cabinets and dining area plus built in laundry hookups. The middle unit is a large 1 bedroom with open concept kitchen / living area and a full bath with shower/ tub combo. The back unit has 2 large bedrooms, open concept kitchen with real wood cabinets and dining area plus indoor laundry hook ups. There is a nice low maintenance back yard with shaded trees and sitting area. Lots of parking in the long driveway big enough to fit 4 cars plus a 1 car garage. This property has been well maintained and recently upgraded with termite repairs, lovely gardens, new paint, and new energy saving windows. This move in condition property is a great live-in-1-&-rent-out-the-others opportunity or rent out all units for huge cash flow.
Location
State CA
County Los Angeles
Area T3 - Bell Gardens, Bell E Of 710, Commerce S Of 26
Zoning BGCMCCD*
Rooms
Main Level Bedrooms 6
Interior
Interior Features All Bedrooms Down
Heating Wall Furnace
Cooling Wall/Window Unit(s)
Flooring Carpet, See Remarks, Tile
Fireplaces Type None
Fireplace No
Laundry Washer Hookup, See Remarks
Exterior
Exterior Feature Lighting
Parking Features Assigned, Concrete, Door-Single, Garage, Private
Garage Spaces 1.0
Garage Description 1.0
Fence Wood
Pool None
Community Features Biking, Curbs, Dog Park, Street Lights, Suburban, Sidewalks, Urban
Utilities Available Other, See Remarks
View Y/N Yes
View City Lights
Roof Type Composition,Shingle
Accessibility Parking, See Remarks, Accessible Entrance
Porch Open, Patio
Attached Garage Yes
Total Parking Spaces 1
Private Pool No
Building
Lot Description Back Yard, Garden, Yard
Story 1
Entry Level One
Foundation Permanent, Slab, See Remarks
Sewer Public Sewer
Water Public
Architectural Style Contemporary
Level or Stories One
New Construction No
Construction Status Updated/Remodeled
Schools
School District Bellflower Unified
Others
Senior Community No
Tax ID 6357030006
Security Features Carbon Monoxide Detector(s),Smoke Detector(s)
Acceptable Financing Cash, Cash to New Loan, Conventional, FHA 203(b), FHA 203(k), FHA, Fannie Mae, Freddie Mac, Government Loan, Submit
Listing Terms Cash, Cash to New Loan, Conventional, FHA 203(b), FHA 203(k), FHA, Fannie Mae, Freddie Mac, Government Loan, Submit
Financing Conventional
Special Listing Condition Standard
Read Less
Want to know what your home might be worth? Contact us for a FREE valuation!

Our team is ready to help you sell your home for the highest possible price ASAP

Bought with Melvin Ortiz • Kase Real Estate





