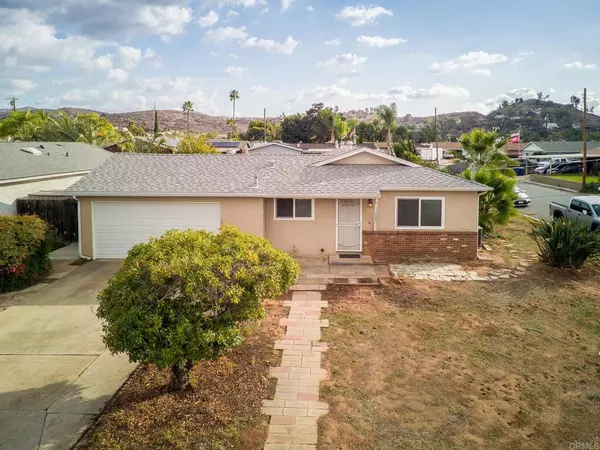$595,000
$584,000
1.9%For more information regarding the value of a property, please contact us for a free consultation.
13005 Shenandoah DR Lakeside, CA 92040
3 Beds
2 Baths
1,219 SqFt
Key Details
Sold Price $595,000
Property Type Single Family Home
Sub Type Single Family Residence
Listing Status Sold
Purchase Type For Sale
Square Footage 1,219 sqft
Price per Sqft $488
MLS Listing ID PTP2207351
Sold Date 12/14/22
Bedrooms 3
Full Baths 1
Three Quarter Bath 1
HOA Y/N No
Year Built 1965
Lot Size 7,405 Sqft
Property Description
The best value in Lakeside is ready to be swept up by a prudent home shopper! Will it be you? This three bedroom, two bathroom home previously had four bedrooms. Adding one interior wall could restore a FOURTH bedroom, if desired. Huge, fenced, and level corner lot with a backyard ready for whatever your heart desires – pool, RV parking, potential ADU. The options are as endless as your imagination. Central air-conditioning, modern dual pane windows, long-lasting Alumawood patio cover, oversized two car garage, rain gutters, and a recently painted exterior. Take a look and see the fantastic opportunity!
Location
State CA
County San Diego
Area 92040 - Lakeside
Zoning Single Family Residential
Rooms
Main Level Bedrooms 3
Interior
Interior Features Galley Kitchen, Main Level Primary
Heating Central
Cooling Central Air
Fireplaces Type None
Fireplace No
Appliance Gas Range, Gas Water Heater, Refrigerator, Range Hood
Laundry In Garage
Exterior
Exterior Feature Awning(s), Rain Gutters
Garage Garage, RV Potential
Garage Spaces 2.0
Garage Description 2.0
Fence Wood
Pool None
Community Features Gutter(s)
View Y/N No
View None
Porch Concrete, Covered
Parking Type Garage, RV Potential
Attached Garage Yes
Total Parking Spaces 4
Private Pool No
Building
Lot Description Rectangular Lot
Story 1
Entry Level One
Water Public
Level or Stories One
Schools
School District Grossmont Union
Others
Senior Community No
Tax ID 3950306500
Acceptable Financing Cash, Conventional, FHA, VA Loan
Listing Terms Cash, Conventional, FHA, VA Loan
Financing Conventional
Special Listing Condition Standard
Read Less
Want to know what your home might be worth? Contact us for a FREE valuation!

Our team is ready to help you sell your home for the highest possible price ASAP

Bought with Jose Estrada • 3G Development Inc






