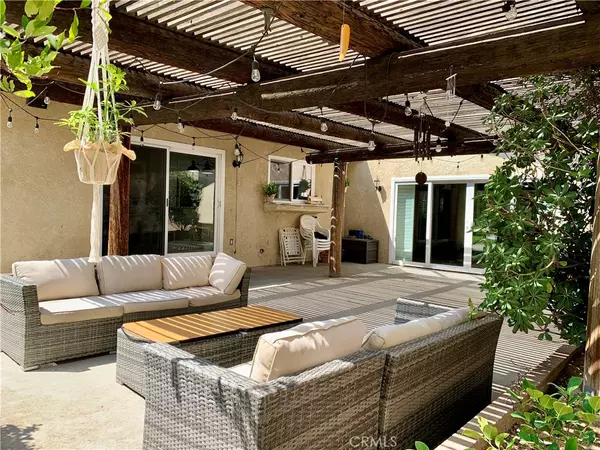$840,000
$875,000
4.0%For more information regarding the value of a property, please contact us for a free consultation.
22241 Canones CIR Saugus, CA 91350
4 Beds
2 Baths
2,044 SqFt
Key Details
Sold Price $840,000
Property Type Single Family Home
Sub Type Single Family Residence
Listing Status Sold
Purchase Type For Sale
Square Footage 2,044 sqft
Price per Sqft $410
Subdivision Galaxy (Glxy)
MLS Listing ID SR22159015
Sold Date 12/07/22
Bedrooms 4
Full Baths 2
Construction Status Updated/Remodeled
HOA Y/N No
Year Built 1965
Lot Size 0.377 Acres
Property Description
DREAMS DO COME TRUE!!! Amazingly updated and remodeled 4 bedroom, 2 bath Santa Clarita single story home encompassing over 2,000 sq. ft. of comfortable, light filled living space with tranquil views, RV parking possibilities and situated on a 16k+ Lot!!! This home has been remodeled from head to toe and features a gourmet center island kitchen with custom cabinetry with soft close drawers and pull-outs, a pantry, gorgeous granite counters, breakfast bar and overlooks a convenient and flexible family room. A step-down living room has soaring vaulted ceilings, a cozy fireplace, overlooks the dine and offers a sliding glass door that leads to the entertainers rear yard with custom “One of a Kind” covered patio area, built-in BBQ, and huge grassy area with room for pool or more. The primary suite features a custom walk-in closet and en suite bathroom with dual sinks and a beautiful travertine shower. Additional amenities include: Nest thermostat, Ring doorbell, dual pane windows, updated bathrooms, direct access 2 car garage, newer HVAC and roof. Just minutes to park, schools, shopping and more. This home has everything you are looking for, don't let it slip by!
Location
State CA
County Los Angeles
Area Bouq - Bouquet Canyon
Zoning SCUR2
Rooms
Main Level Bedrooms 4
Interior
Interior Features Breakfast Bar, Ceiling Fan(s), High Ceilings, Open Floorplan, Recessed Lighting, Primary Suite
Heating Central
Cooling Central Air
Flooring Carpet, Laminate
Fireplaces Type Living Room
Fireplace Yes
Appliance Dishwasher, Disposal, Gas Range, Microwave, Refrigerator
Laundry In Garage
Exterior
Exterior Feature Barbecue, Lighting
Parking Features Direct Access, Garage, RV Potential, RV Gated
Garage Spaces 2.0
Garage Description 2.0
Fence Block
Pool None
Community Features Curbs
View Y/N Yes
View Hills, Mountain(s)
Porch Concrete, Covered, Patio
Attached Garage Yes
Total Parking Spaces 2
Private Pool No
Building
Lot Description Back Yard, Front Yard, Lawn, Landscaped
Story 1
Entry Level One
Sewer Public Sewer
Water Public
Level or Stories One
New Construction No
Construction Status Updated/Remodeled
Schools
School District William S. Hart Union
Others
Senior Community No
Tax ID 2808009009
Security Features Smoke Detector(s)
Acceptable Financing Cash, Cash to New Loan, Conventional
Listing Terms Cash, Cash to New Loan, Conventional
Financing Conventional
Special Listing Condition Standard
Read Less
Want to know what your home might be worth? Contact us for a FREE valuation!

Our team is ready to help you sell your home for the highest possible price ASAP

Bought with Joyce Blackburn • Realty Executives Homes





