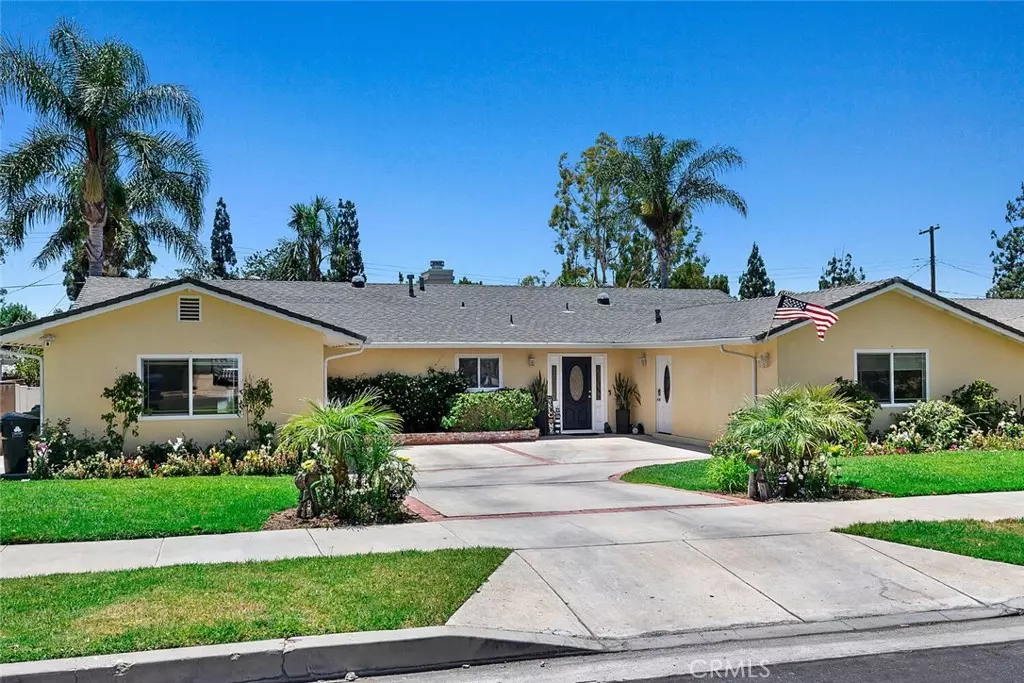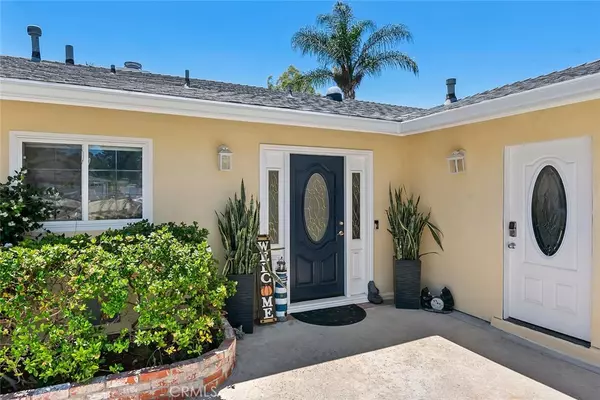$1,125,000
$1,199,999
6.2%For more information regarding the value of a property, please contact us for a free consultation.
20608 Blackhawk ST Chatsworth, CA 91311
5 Beds
4 Baths
2,897 SqFt
Key Details
Sold Price $1,125,000
Property Type Single Family Home
Sub Type Single Family Residence
Listing Status Sold
Purchase Type For Sale
Square Footage 2,897 sqft
Price per Sqft $388
MLS Listing ID SR22148342
Sold Date 11/29/22
Bedrooms 5
Full Baths 2
Half Baths 2
Construction Status Turnkey
HOA Y/N No
Year Built 1958
Lot Size 10,236 Sqft
Property Description
Significant price adjustment for this remodeled single story pool home which comes with a fully permitted junior ADU (Accessory Dwelling Unit), including a separate address for the ADU. Custom cabinetry, mini split AC, and walls of storage space are just a few of the features of this ADU which is currently being used as a work from home office. The new owner of this home will receive a paid for solar system saving them potentially $700 or more per month on electrical bills not to mention the mortgage savings with the $50,000 price adjustment. Upon stepping through the front door, the visitor is greeted by 90-gallon saltwater fish tank which separates the kitchen from the entry. The gorgeous, remodeled kitchen features top of the line appliances, quartz counter tops, soft-closing drawers, custom cabinetry & coffee bar area. The adjacent den is spacious and has access to a half bath. An amazing living room/dining room combination awaits you that features a stunning chandelier & custom built-in full bar area with beverage fridge, quartz counters & plenty of storage. This room has a fireplace surrounded by custom cabinetry on both sides for optimal storage & aesthetically pleasing showcase glass doors. Two separate sliding glass doors with head-to-toe shutters lead to the entertainer's backyard. The large primary suite features walk-in closet, electric fireplace, custom fit blinds, expansive sink & vanity area, separate shower & jetted tub. Outside guests will enjoy the covered patio with outdoor kitchen featuring sink, fridge, built-in BBQ & burner, pool, generous grassy play area, above ground spa, dog run, and an outdoor half bathroom.
Location
State CA
County Los Angeles
Area Cht - Chatsworth
Zoning LARE11
Rooms
Main Level Bedrooms 5
Interior
Interior Features Built-in Features, Ceiling Fan(s), Recessed Lighting, Wired for Sound, Primary Suite, Walk-In Closet(s)
Heating Central
Cooling Central Air
Fireplaces Type Living Room
Fireplace Yes
Appliance Double Oven, Dishwasher, Gas Cooktop, Refrigerator, Range Hood
Laundry Laundry Room
Exterior
Parking Features Driveway
Pool In Ground, Private
Community Features Curbs, Street Lights, Sidewalks
Utilities Available Cable Connected, Electricity Connected, Natural Gas Connected, Sewer Connected, Water Connected
View Y/N No
View None
Porch Covered
Private Pool Yes
Building
Lot Description Back Yard
Faces North
Story 1
Entry Level One
Foundation Slab
Sewer Public Sewer
Water Public
Level or Stories One
New Construction No
Construction Status Turnkey
Schools
Elementary Schools Germain
Middle Schools Lawrence
High Schools Chatsworth
School District Los Angeles Unified
Others
Senior Community No
Tax ID 2707013009
Security Features Prewired,Security System,Carbon Monoxide Detector(s)
Acceptable Financing Cash, Cash to New Loan
Listing Terms Cash, Cash to New Loan
Financing Conventional
Special Listing Condition Standard
Read Less
Want to know what your home might be worth? Contact us for a FREE valuation!

Our team is ready to help you sell your home for the highest possible price ASAP

Bought with Lida Avedissian • Coldwell Banker Hallmark





