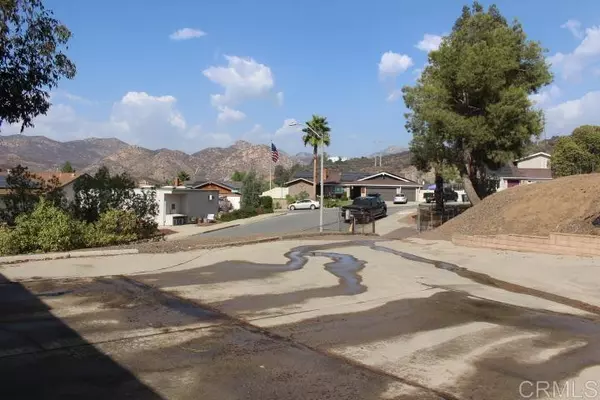$500,000
$589,900
15.2%For more information regarding the value of a property, please contact us for a free consultation.
13541 Sunny LN Lakeside, CA 92040
3 Beds
2 Baths
1,648 SqFt
Key Details
Sold Price $500,000
Property Type Single Family Home
Sub Type Single Family Residence
Listing Status Sold
Purchase Type For Sale
Square Footage 1,648 sqft
Price per Sqft $303
MLS Listing ID PTP2206654
Sold Date 11/28/22
Bedrooms 3
Full Baths 2
Construction Status Fixer
HOA Y/N No
Year Built 1978
Lot Size 0.840 Acres
Property Description
Contractors Special Perfect for Remodel. Lake Jennings Estates prime .84-acre view corner lot. One of the biggest lots in the development. Fully gated 3Br, 2Ba, single level home with over 1648 Sqft plus of living area. Has long concrete driveway and 2nd concrete driveway leading to another pad perfect for adding an ADU or Detach Workshop or Garage. Has separate living room with fireplace, and separate family room, an open kitchen area and attached enclosed patio area. Has a converted 3 car garage, central heating and air. Has a newer composition shingle roof and large concrete patio areas. Very private location in development and has expansive westerly views and sits up high on lot for maximum views. Perfect for contractor or investor, located in an excellent residential neighborhood. One of a kind property with room for RV, Boat and Toys and more.
Location
State CA
County San Diego
Area 92040 - Lakeside
Zoning R1
Interior
Interior Features Eat-in Kitchen, Tile Counters, Bedroom on Main Level, Main Level Primary, Workshop
Heating Central, Forced Air, Fireplace(s), Natural Gas
Cooling Central Air, Electric
Flooring Carpet, Vinyl
Fireplaces Type Family Room, See Remarks
Fireplace Yes
Appliance Dishwasher, Gas Oven, Gas Range, Gas Water Heater
Laundry Washer Hookup, Electric Dryer Hookup, Gas Dryer Hookup, In Garage, See Remarks
Exterior
Garage Converted Garage, Concrete, Direct Access, Door-Single, Driveway, Electric Gate, Garage, Off Site, Paved, Public, On Street, See Remarks
Garage Spaces 3.0
Garage Description 3.0
Fence Chain Link, Good Condition, See Remarks
Pool None
Community Features Street Lights, Sidewalks, Valley, Park
Utilities Available Cable Connected, Electricity Connected, See Remarks, Underground Utilities
View Y/N Yes
View City Lights, Hills, Mountain(s), Neighborhood, Panoramic, Valley
Roof Type Composition,Flat,Shingle
Porch Concrete, Enclosed, Patio, See Remarks
Parking Type Converted Garage, Concrete, Direct Access, Door-Single, Driveway, Electric Gate, Garage, Off Site, Paved, Public, On Street, See Remarks
Attached Garage Yes
Total Parking Spaces 13
Private Pool No
Building
Lot Description 0-1 Unit/Acre, Flag Lot, Near Park, Near Public Transit
Faces East
Story One
Entry Level One
Foundation Concrete Perimeter
Water Public
Architectural Style Ranch, See Remarks
Level or Stories One
New Construction No
Construction Status Fixer
Schools
School District Grossmont Union
Others
Senior Community No
Tax ID 3953032200
Security Features Carbon Monoxide Detector(s),Smoke Detector(s)
Acceptable Financing Cash
Listing Terms Cash
Financing Cash
Special Listing Condition Standard
Read Less
Want to know what your home might be worth? Contact us for a FREE valuation!

Our team is ready to help you sell your home for the highest possible price ASAP

Bought with Michael Najar • Keller Williams Realty






