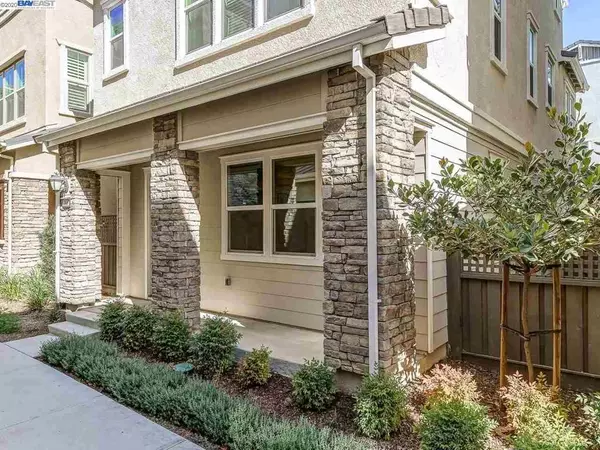$1,030,000
$1,050,000
1.9%For more information regarding the value of a property, please contact us for a free consultation.
2811 Stringham Way Dublin, CA 94568
4 Beds
4 Baths
2,298 SqFt
Key Details
Sold Price $1,030,000
Property Type Single Family Home
Sub Type Single Family Residence
Listing Status Sold
Purchase Type For Sale
Square Footage 2,298 sqft
Price per Sqft $448
Subdivision Not Listed
MLS Listing ID 40925591
Sold Date 12/03/20
Bedrooms 4
Full Baths 4
Condo Fees $117
HOA Fees $117/mo
HOA Y/N Yes
Year Built 2017
Lot Size 2,008 Sqft
Property Description
This gorgeous Lennar built home in the desirable Irongate neighborhood of Dublin. This wonderful home features beautiful espresso wood cabinets, upgraded flooring. The open floor plan offers four bedrooms, four baths, a spacious family room. The beautifully appointed kitchen boasts an abundance of cabinetry, stainless-steel appliances, granite countertops, upgraded tile flooring, and a large center island with seating. The oversized primary bedroom offers a spa-like bathroom with a relaxing tub, glass enclosed shower, and oversized walk-in closet. Close to highly ranked schools, Dublin Sports Park, and neighborhood park. Easy access to shopping, dining and freeways.
Location
State CA
County Alameda
Interior
Heating Forced Air
Cooling Central Air
Flooring Carpet, Tile
Fireplaces Type None
Fireplace No
Exterior
Garage Garage
Garage Spaces 2.0
Garage Description 2.0
Pool None
Amenities Available Other
Roof Type Tile
Parking Type Garage
Attached Garage Yes
Total Parking Spaces 2
Private Pool No
Building
Story Three Or More
Entry Level Three Or More
Sewer Public Sewer
Architectural Style Contemporary
Level or Stories Three Or More
Schools
School District Dublin
Others
HOA Name THE HELSING GROUP
Tax ID 98512182
Acceptable Financing Cash, Conventional
Listing Terms Cash, Conventional
Read Less
Want to know what your home might be worth? Contact us for a FREE valuation!

Our team is ready to help you sell your home for the highest possible price ASAP

Bought with Luana Pereira • Keller Williams Realty






