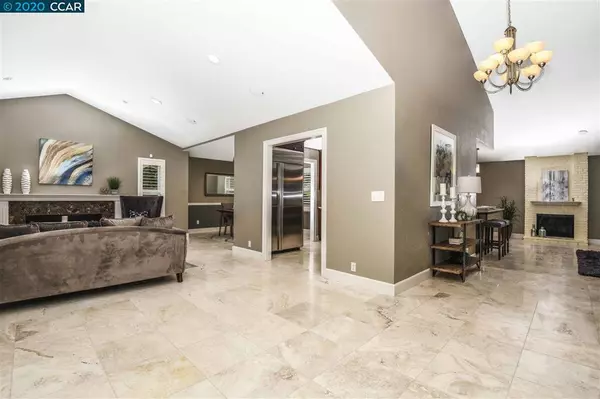$1,675,000
$1,599,000
4.8%For more information regarding the value of a property, please contact us for a free consultation.
158 Arends Danville, CA 94506
4 Beds
3 Baths
2,668 SqFt
Key Details
Sold Price $1,675,000
Property Type Single Family Home
Sub Type Single Family Residence
Listing Status Sold
Purchase Type For Sale
Square Footage 2,668 sqft
Price per Sqft $627
Subdivision Not Listed
MLS Listing ID 40897724
Sold Date 04/07/20
Bedrooms 4
Full Baths 2
Half Baths 1
HOA Y/N No
Year Built 1984
Lot Size 0.460 Acres
Property Description
Sensational upgraded single level home set within a quite enclave of 20 homes. A private and level 1/2 AC (approx) Rear yard Oasis featuring Pool-Spa, Outdoor Kitchen, Dining and Entertainment areas. Paved area for Sports court, RV or boat parking. Located within minutes to Downtown Danville, Blackhawk shops and dining venues. Adjecent to Mt. Diablo State Park Diablo & Blackhawk Country Clubs, Highly accliamed Athenian School and within the distinguished San Ramon School District (K-12).
Location
State CA
County Contra Costa
Interior
Interior Features Utility Room
Heating Forced Air
Cooling Central Air
Flooring Carpet, Stone, Wood
Fireplaces Type Family Room, Living Room
Fireplace Yes
Appliance Gas Water Heater
Exterior
Garage Garage, Garage Door Opener, RV Access/Parking
Garage Spaces 3.0
Garage Description 3.0
Pool In Ground
View Y/N Yes
View Hills, Mountain(s)
Roof Type Shingle
Parking Type Garage, Garage Door Opener, RV Access/Parking
Attached Garage Yes
Total Parking Spaces 3
Private Pool No
Building
Lot Description Back Yard, Front Yard, Garden, Street Level
Story One
Entry Level One
Sewer Public Sewer
Architectural Style Custom
Level or Stories One
Schools
School District San Ramon Valley
Others
Tax ID 2152310021
Acceptable Financing Cash, Conventional
Listing Terms Cash, Conventional
Read Less
Want to know what your home might be worth? Contact us for a FREE valuation!

Our team is ready to help you sell your home for the highest possible price ASAP

Bought with James Collins • BHHS Drysdale Properties






