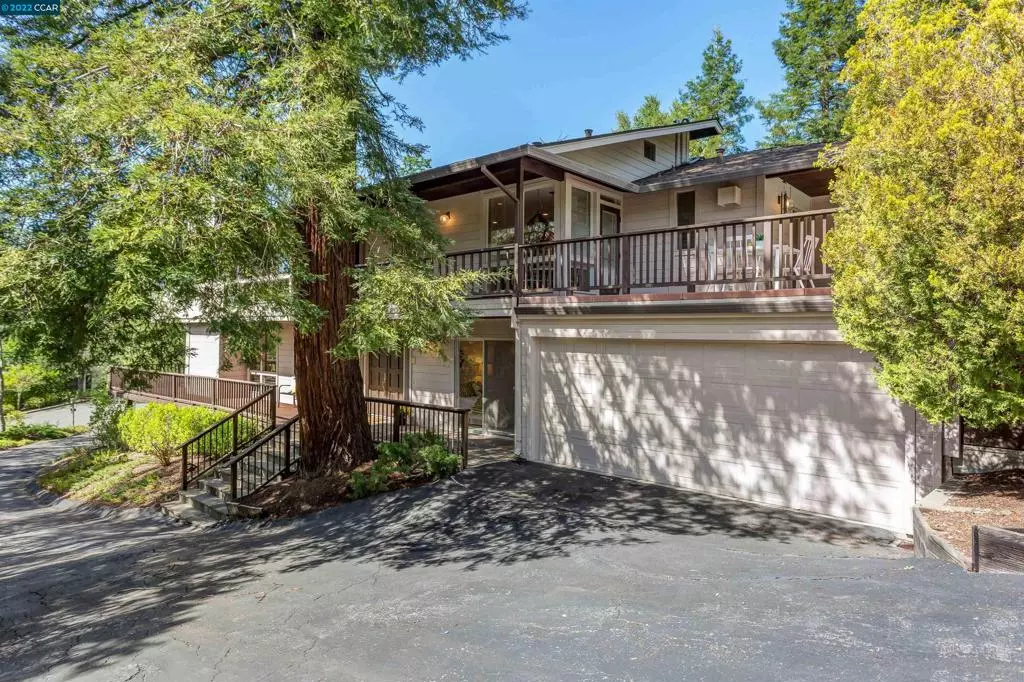$2,632,000
$1,925,000
36.7%For more information regarding the value of a property, please contact us for a free consultation.
17 Vista Del Mar Orinda, CA 94563
4 Beds
4 Baths
2,894 SqFt
Key Details
Sold Price $2,632,000
Property Type Single Family Home
Sub Type Single Family Residence
Listing Status Sold
Purchase Type For Sale
Square Footage 2,894 sqft
Price per Sqft $909
Subdivision Orinda C.C.
MLS Listing ID 40989357
Sold Date 05/18/22
Bedrooms 4
Full Baths 4
HOA Y/N No
Year Built 1964
Lot Size 0.508 Acres
Property Description
Situated on a private parcel w/ filtered views in one of Orinda's most popular, upper-end neighborhoods, this distinctive mid-century, custom-built home is generous in its creative integrity and peaceful ambiance. Exceptionally designed, this home offers comfortable family-living spaces, beautiful high ceilings, and an abundance of over-sized windows. Grand-scale rooms on two levels open to the spectacular outside living areas. The spacious floor plan has ideal functionality & separation of space, including an efficient kitchen w/ adjoining eating area, a lower-floor recreation room & considerable storage space. The formal living & dining rooms provide a special, crafted feeling w/ true architectural merit. The family-living bedrooms have large windows and patio access outside. This property is perfect for entertaining w/ its easy flow, bringing the outside in and the inside out. A sun-splashed swimming pool makes summer fun for any family.
Location
State CA
County Contra Costa
Interior
Heating Forced Air
Cooling None
Flooring Carpet, See Remarks, Wood
Fireplaces Type Family Room, Living Room
Fireplace Yes
Exterior
Parking Features Garage
Garage Spaces 2.0
Garage Description 2.0
Pool In Ground
View Y/N Yes
View Hills, Valley
Roof Type Shingle
Attached Garage Yes
Total Parking Spaces 2
Private Pool No
Building
Lot Description Garden
Story Two
Entry Level Two
Sewer Private Sewer
Architectural Style Custom
Level or Stories Two
Others
Tax ID 263072010
Acceptable Financing Cash, Conventional
Listing Terms Cash, Conventional
Read Less
Want to know what your home might be worth? Contact us for a FREE valuation!

Our team is ready to help you sell your home for the highest possible price ASAP

Bought with Meredith Peterson • Compass





