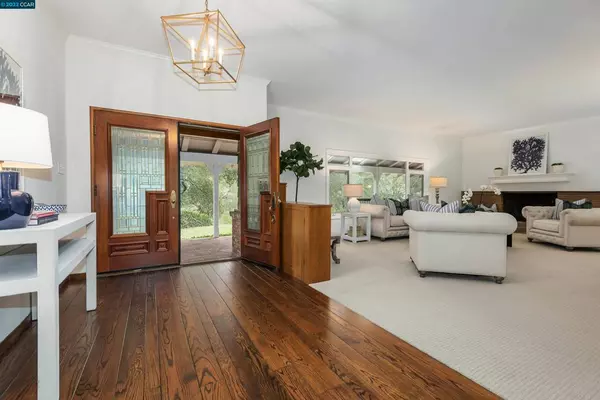$2,810,000
$2,395,000
17.3%For more information regarding the value of a property, please contact us for a free consultation.
460 Miner Road Orinda, CA 94563
4 Beds
3 Baths
3,016 SqFt
Key Details
Sold Price $2,810,000
Property Type Single Family Home
Sub Type Single Family Residence
Listing Status Sold
Purchase Type For Sale
Square Footage 3,016 sqft
Price per Sqft $931
Subdivision Orinda C.C.
MLS Listing ID 40983617
Sold Date 04/04/22
Bedrooms 4
Full Baths 3
HOA Y/N No
Year Built 1955
Lot Size 0.980 Acres
Property Description
One-level living at its best in this custom home with high ceilings and ideal separation of space. A large-scale living room w/ a central brick fireplace and formal dining room all w/an abundance of windows lead to functional spaces for family entertaining. The central kitchen w/an eat-in area and adjacent family room offers a comfortable & functional atmosphere along w/ direct viewing & access to the large outdoor patio, sun-splashed pool & an amphitheater of natural areas. There is a separate, generously-sized primary bedroom suite & three large bedrooms (one en suite). The landscaped grounds include a grassy front yard plus a splendid private rear yard w/ a fenced pool, patio & a play area (play structure and more) providing a picturesque park-like setting while offering incredible opportunity for fun and entertaining. An assortment of towering and mature greenery round off this special parcel. Convenient to town, commute and Sleepy Hollow Elementary School.
Location
State CA
County Contra Costa
Interior
Heating Radiant
Cooling None
Flooring Carpet, Wood
Fireplaces Type Family Room, Living Room, Wood Burning
Fireplace Yes
Appliance Gas Water Heater, Dryer, Washer
Exterior
Parking Features Garage, Garage Door Opener
Garage Spaces 2.0
Garage Description 2.0
Pool In Ground
Roof Type Shingle
Attached Garage Yes
Total Parking Spaces 2
Private Pool No
Building
Lot Description Back Yard, Front Yard, Sprinklers Timer
Story One
Entry Level One
Sewer Public Sewer
Architectural Style Custom, Ranch
Level or Stories One
Others
Tax ID 261171003
Acceptable Financing Cash, Conventional
Listing Terms Cash, Conventional
Read Less
Want to know what your home might be worth? Contact us for a FREE valuation!

Our team is ready to help you sell your home for the highest possible price ASAP

Bought with Cat Watters • Compass





