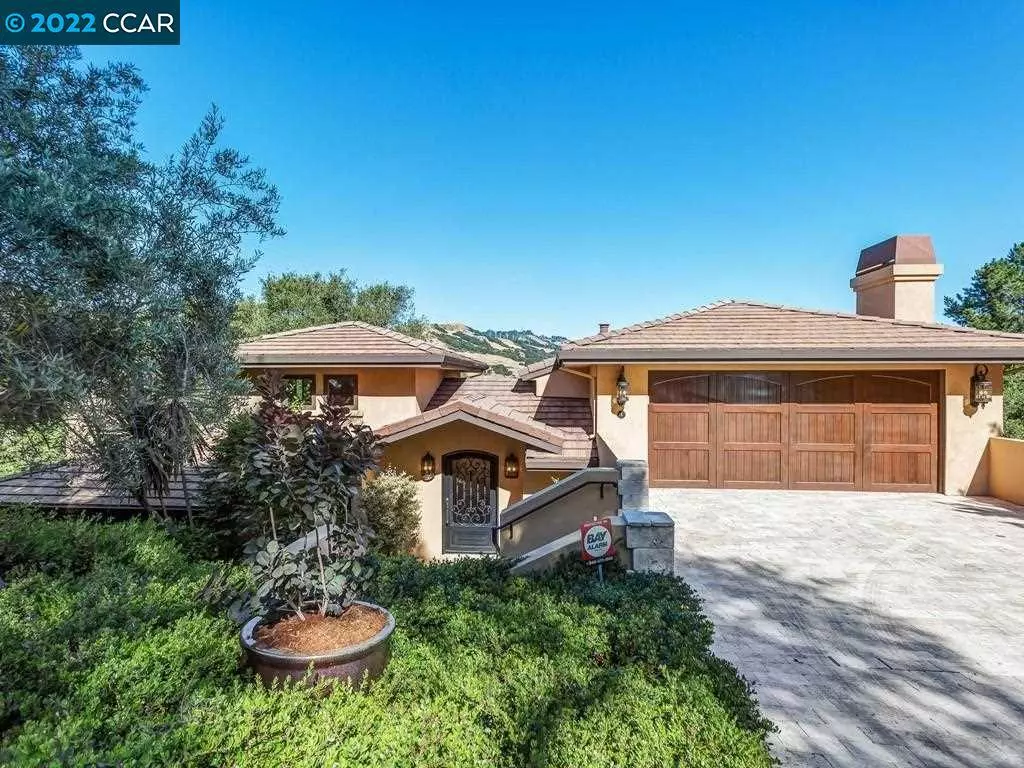$2,100,000
$2,195,000
4.3%For more information regarding the value of a property, please contact us for a free consultation.
4 Oakview Terrace Orinda, CA 94563
4 Beds
4 Baths
3,626 SqFt
Key Details
Sold Price $2,100,000
Property Type Single Family Home
Sub Type Single Family Residence
Listing Status Sold
Purchase Type For Sale
Square Footage 3,626 sqft
Price per Sqft $579
MLS Listing ID 40985627
Sold Date 04/19/22
Bedrooms 4
Full Baths 3
Half Baths 1
HOA Y/N No
Year Built 1998
Lot Size 0.840 Acres
Property Description
Set amongst an enclave of newer homes near downtown, this elegant, spacious house dazzles while also providing ample comforts for a family. The home astounds with its exquisite tile courtyard & grand, Tuscan-style architecture. The main level has an enticing open floorplan & entertaining spaces with sweeping vista views from all vantage points. The soaring entry leads into a formal dining room & plush living space w/high ceilings, natural light & a peaceful deck. Off the dining room is the gourmet chef's kitchen, complete w/ stainless steel appliances & eat-in breakfast nook w/ adjoining sun terrace. Ease of living continues into a comfortable family room w/ built-in media cabinetry. On the lower level are spacious bedrooms – perfect retreats for a family. Open the double doors to the primary suite and find yourself in a world of decadence. Minutes away from downtown & 12 years of top schooling, this home provides the feeling of a tranquil mountain getaway yet so close to everything.
Location
State CA
County Contra Costa
Interior
Heating Forced Air
Cooling Central Air
Flooring Carpet, Tile, Wood
Fireplaces Type Family Room, Gas, Living Room
Fireplace Yes
Exterior
Parking Features Garage, Garage Door Opener, One Space
Garage Spaces 2.0
Garage Description 2.0
Pool None
View Y/N Yes
View Hills, Valley
Roof Type Tile
Attached Garage Yes
Total Parking Spaces 2
Private Pool No
Building
Lot Description Cul-De-Sac
Story Two
Entry Level Two
Sewer Public Sewer
Architectural Style Custom
Level or Stories Two
Schools
School District Acalanes
Others
Tax ID 2681900482
Acceptable Financing Cash, Conventional
Listing Terms Cash, Conventional
Read Less
Want to know what your home might be worth? Contact us for a FREE valuation!

Our team is ready to help you sell your home for the highest possible price ASAP

Bought with Ann Ward • Village Associates Real Estate





