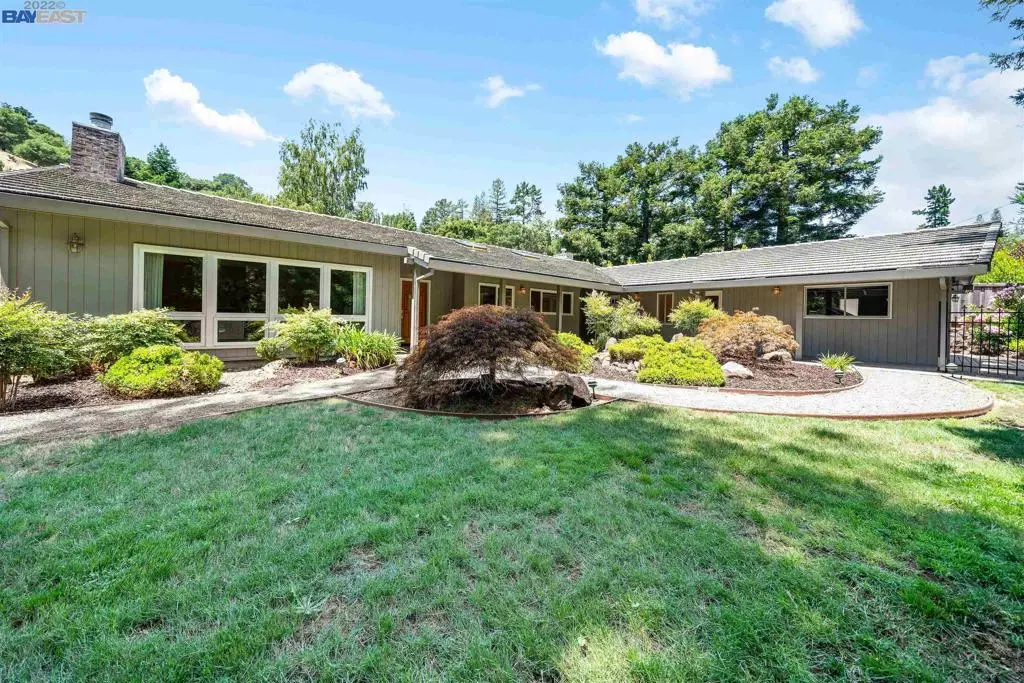$1,800,000
$1,948,000
7.6%For more information regarding the value of a property, please contact us for a free consultation.
36 Valley View Dr Orinda, CA 94563
4 Beds
3 Baths
2,829 SqFt
Key Details
Sold Price $1,800,000
Property Type Single Family Home
Sub Type Single Family Residence
Listing Status Sold
Purchase Type For Sale
Square Footage 2,829 sqft
Price per Sqft $636
MLS Listing ID 41000115
Sold Date 09/22/22
Bedrooms 4
Full Baths 3
HOA Y/N No
Year Built 1949
Lot Size 0.420 Acres
Property Description
Just reduced! Beautiful 2829SF single story home nestled in a lush mature landscaping, on a nearly half acre of usable lot, completely fenced & gated. Walk through the front gate to a serene courtyard setting filled with redwood trees, Japanese maple and more. With a studio in-law/guest quarters which includes a full kitchen, bathroom & separate entry, this can be a two-family home or income producing property or live in the south wing, rent out the north wing. Dual pane windows & sliding glass doors makes this home highly energy efficient. Travertine floors on the hallways & high traffic areas, vaulted ceiling in the family room, wet bar in the den, skylights in the main kitchen & den, large walk-in closet in the primary bedroom are just some of the features this home has to offer. The expansive backyard has a variety of plants, flowers & fruit trees, but still plenty of room to build a swimming pool. Just minutes from highly rated schools, downtown and walking trails.
Location
State CA
County Contra Costa
Interior
Heating Baseboard, Forced Air
Cooling Central Air
Flooring Carpet, Tile
Fireplaces Type Family Room, Gas, Living Room, Wood Burning
Fireplace Yes
Appliance Gas Water Heater, Dryer, Washer
Exterior
Parking Features Garage, Garage Door Opener
Garage Spaces 2.0
Garage Description 2.0
Pool None
Attached Garage Yes
Total Parking Spaces 2
Private Pool No
Building
Lot Description Back Yard, Front Yard, Garden, Sprinklers In Rear, Sprinklers In Front, Street Level, Yard
Story One
Entry Level One
Foundation Slab
Sewer Public Sewer
Architectural Style Traditional
Level or Stories One
Others
Tax ID 272160003
Acceptable Financing Cash, Conventional
Listing Terms Cash, Conventional
Read Less
Want to know what your home might be worth? Contact us for a FREE valuation!

Our team is ready to help you sell your home for the highest possible price ASAP

Bought with Christy Herndon • Pacific Growth Realty & Inv





