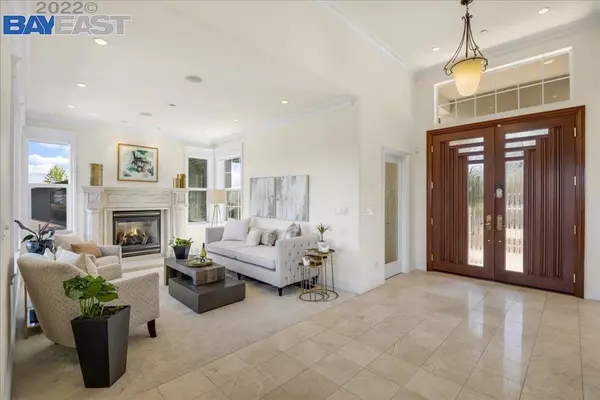$2,395,000
$2,395,000
For more information regarding the value of a property, please contact us for a free consultation.
11 Crestview Ct Orinda, CA 94563
4 Beds
5 Baths
3,836 SqFt
Key Details
Sold Price $2,395,000
Property Type Single Family Home
Sub Type Single Family Residence
Listing Status Sold
Purchase Type For Sale
Square Footage 3,836 sqft
Price per Sqft $624
MLS Listing ID 40992710
Sold Date 06/21/22
Bedrooms 4
Full Baths 3
Half Baths 2
HOA Y/N No
Year Built 2005
Lot Size 1.028 Acres
Property Description
* RESORT LIVING AT IT'S BEST!! * This stunning Orinda home has Million Dollar views from almost every window. This custom home is bathed in natural light and features countless unique touches and high-end amenities. Spacious gourmet kitchen perfect for any home chef, granite countertops, breakfast bar, abundant custom cabinetry w/stone tile backsplash, center island, full walk-in pantry, custom pendant and recessed lighting, two skylights, and charming eat-in dining area. Enjoy stunning views while relaxing in your living room with a stone clad fireplace, crown molding, plush carpeting, and built-in surround sound. Large master suite w/walk-in closet and lavish master bathroom that feels like a private spa. Relax in your in-home movie theater or enjoy the sunset on an expansive deck and patio as you onlook mountain views, with a designed backyard with play area and custom basketball court. Close to Orinda's quaint downtown and one of the top school districts.
Location
State CA
County Contra Costa
Interior
Interior Features Breakfast Bar, Eat-in Kitchen
Heating Forced Air
Cooling Central Air
Flooring Carpet, Stone, Wood
Fireplaces Type Family Room, Living Room
Fireplace Yes
Appliance Gas Water Heater
Exterior
Parking Features Garage, Garage Door Opener
Garage Spaces 2.0
Garage Description 2.0
Pool None
View Y/N Yes
View Hills
Roof Type Tile
Porch Deck
Attached Garage Yes
Total Parking Spaces 2
Private Pool No
Building
Lot Description Back Yard, Cul-De-Sac, Front Yard, Garden, Yard
Story Two
Entry Level Two
Sewer Private Sewer
Water Private
Architectural Style Contemporary
Level or Stories Two
New Construction No
Others
Tax ID 272160009
Acceptable Financing Cash, Conventional
Listing Terms Cash, Conventional
Financing Conventional
Read Less
Want to know what your home might be worth? Contact us for a FREE valuation!

Our team is ready to help you sell your home for the highest possible price ASAP

Bought with Ricky Shankar • Panorama Properties, SFBA Inc.





