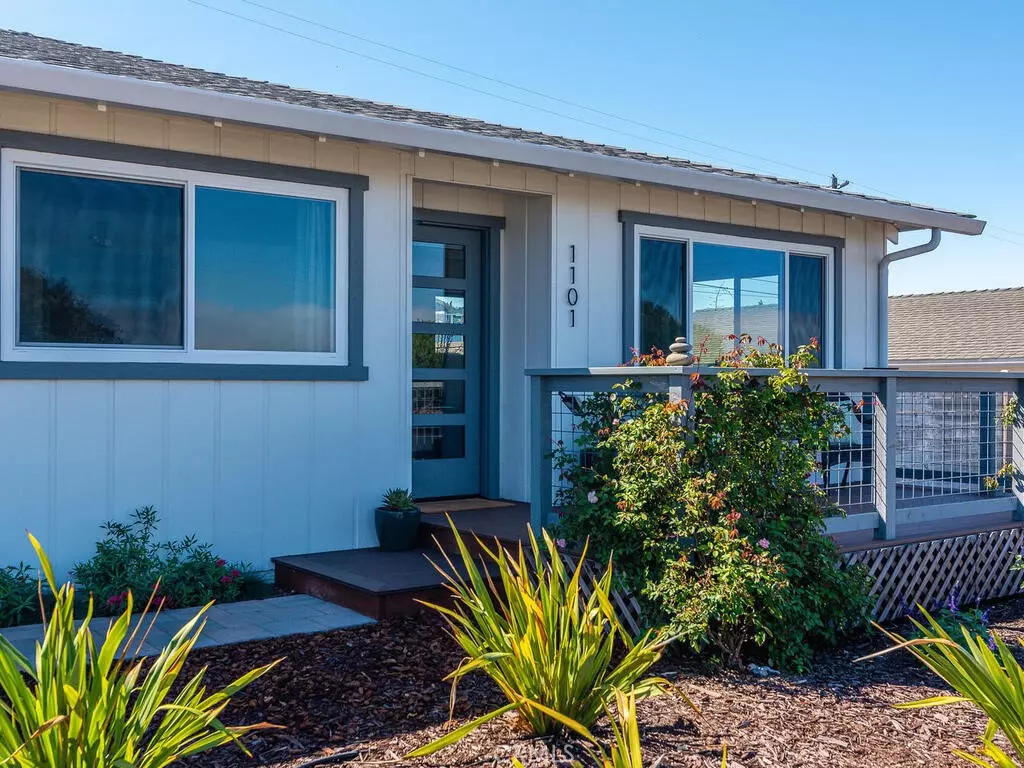$985,000
$980,000
0.5%For more information regarding the value of a property, please contact us for a free consultation.
1101 Green Oaks DR Los Osos, CA 93402
3 Beds
2 Baths
1,460 SqFt
Key Details
Sold Price $985,000
Property Type Single Family Home
Sub Type Single Family Residence
Listing Status Sold
Purchase Type For Sale
Square Footage 1,460 sqft
Price per Sqft $674
Subdivision Bay Oaks(550)
MLS Listing ID SC22211835
Sold Date 11/01/22
Bedrooms 3
Full Baths 1
Three Quarter Bath 1
Construction Status Updated/Remodeled
HOA Y/N No
Year Built 1972
Lot Size 6,355 Sqft
Property Description
In the Bay Oaks heights neighborhood, is this well-placed 3 bedroom 2 bath single-level home with a 2-car garage. Delightful views from front porch, living and kitchen areas include ocean, waves, sandspit, estuary, Hollister Peak, Black Hill, Cerro Cabrillo and beloved Morro Rock. Recent incredible remodel transformed this home. Expansive open main living area, bright rooms, and generous hallway. Lovely kitchen with recent appliances, marble counters, and substantial storage. Included are all main kitchen appliances and washer/dryer. Don’t miss the detached finished studio building in back yard. Perhaps inspiration for a separate office or exercise room!
Location
State CA
County San Luis Obispo
Area Osos - Los Osos
Zoning RSF
Rooms
Other Rooms Outbuilding
Main Level Bedrooms 3
Interior
Interior Features Eat-in Kitchen, Stone Counters, All Bedrooms Down
Heating Central, Forced Air, Natural Gas
Cooling None
Flooring Carpet, Laminate, Tile
Fireplaces Type None
Fireplace No
Appliance Built-In Range, Dishwasher, Gas Range, Microwave, Refrigerator, Vented Exhaust Fan, Water Heater, Dryer, Washer
Laundry Washer Hookup
Exterior
Garage Concrete, Driveway, Driveway Up Slope From Street, Garage, Garage Door Opener
Garage Spaces 2.0
Garage Description 2.0
Fence Wood
Pool None
Community Features Curbs, Gutter(s)
Utilities Available Sewer Connected
View Y/N Yes
View Mountain(s), Ocean
Roof Type Composition
Accessibility No Stairs
Porch Front Porch, Patio
Parking Type Concrete, Driveway, Driveway Up Slope From Street, Garage, Garage Door Opener
Attached Garage Yes
Total Parking Spaces 2
Private Pool No
Building
Lot Description Drip Irrigation/Bubblers, Sprinklers Timer
Faces North
Story 1
Entry Level One
Foundation Raised
Sewer Public Sewer, Sewer Assessment(s)
Water Private
Level or Stories One
Additional Building Outbuilding
New Construction No
Construction Status Updated/Remodeled
Schools
School District San Luis Coastal Unified
Others
Senior Community No
Tax ID 074407017
Security Features Carbon Monoxide Detector(s),Smoke Detector(s)
Acceptable Financing Cash to New Loan, Conventional
Listing Terms Cash to New Loan, Conventional
Financing Conventional
Special Listing Condition Standard
Read Less
Want to know what your home might be worth? Contact us for a FREE valuation!

Our team is ready to help you sell your home for the highest possible price ASAP

Bought with NONE NONE • None MRML






