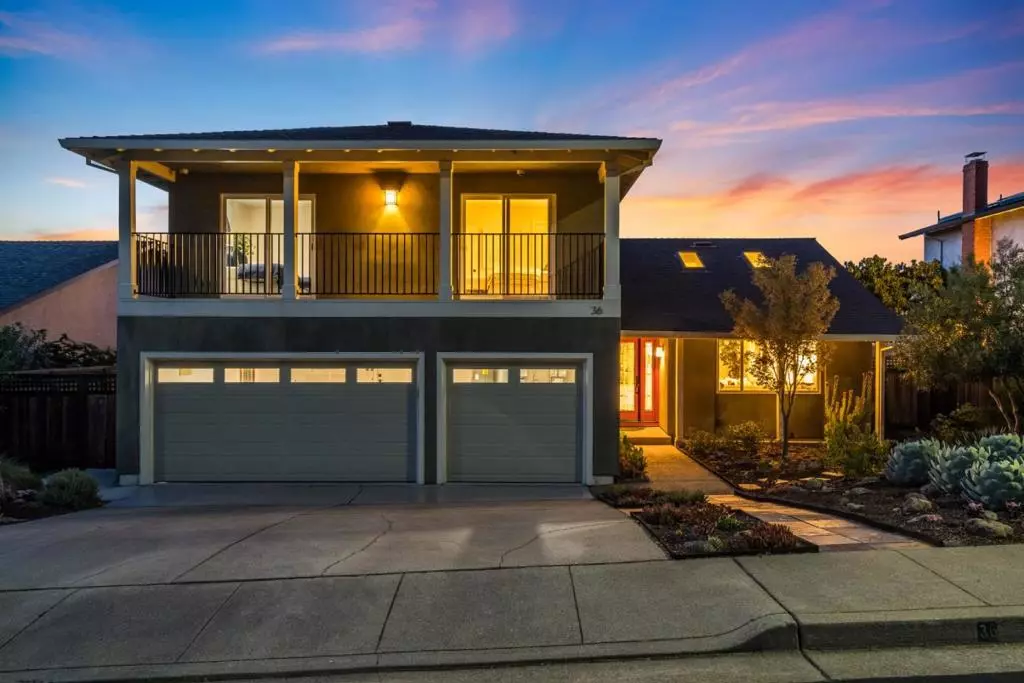$3,300,000
$3,480,000
5.2%For more information regarding the value of a property, please contact us for a free consultation.
36 Elder DR Belmont, CA 94002
4 Beds
3 Baths
2,500 SqFt
Key Details
Sold Price $3,300,000
Property Type Single Family Home
Sub Type Single Family Residence
Listing Status Sold
Purchase Type For Sale
Square Footage 2,500 sqft
Price per Sqft $1,320
MLS Listing ID ML81907392
Sold Date 10/25/22
Bedrooms 4
Full Baths 2
Half Baths 1
HOA Y/N No
Year Built 1974
Lot Size 0.257 Acres
Property Description
The coveted Hallmark neighborhood of Belmont high above the San Francisco Bay this home sports amazing views and a tranquil setting. The 4 bedroom 21/2 bath home has dual pane windows/doors that showcase the panoramic views from the two level 2500 sf layout. Features hardwood floors, gas log fireplace, formal living/ dining rooms, chef's kitchen/ family room that flows to the outdoor expansive deck, the ideal entertaining space. The first floor is completed with an attached 3 car garage, laundry room and 1/2 bath Upstairs the primary bedroom enjoys those fabulous views, custom walk in closets and an updated primary bathroom. Three bedrooms, two with balconies and an additional bathroom round out the second floor. The peaceful outdoor space has drought tolerant plantings, fruit trees, drip system, French drains, a charming heated conservatory. Minutes away from hiking and biking trails, top rated Belmont schools , shopping Carlmont Village and easy access to Highways to 280 and 92.
Location
State CA
County San Mateo
Area 699 - Not Defined
Zoning R10006
Interior
Heating Forced Air
Cooling None
Flooring Carpet, Tile, Wood
Fireplaces Type Family Room
Fireplace Yes
Appliance Dishwasher, Electric Cooktop, Electric Oven, Disposal, Refrigerator
Exterior
Garage Spaces 3.0
Garage Description 3.0
View Y/N Yes
View Bay, Bridge(s), City Lights, Mountain(s), Valley, Water
Roof Type Shingle
Attached Garage Yes
Total Parking Spaces 3
Building
Story 2
Sewer Public Sewer
Water Public
Architectural Style Ranch
New Construction No
Schools
School District Other
Others
Tax ID 045443030
Financing Conventional
Special Listing Condition Standard
Read Less
Want to know what your home might be worth? Contact us for a FREE valuation!

Our team is ready to help you sell your home for the highest possible price ASAP

Bought with Sternsmith Group • Compass






