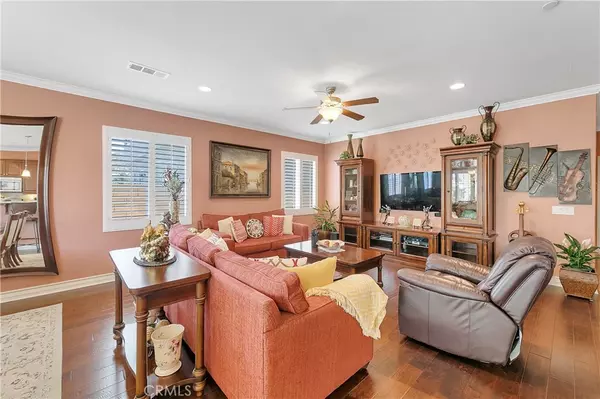$790,000
$785,000
0.6%For more information regarding the value of a property, please contact us for a free consultation.
19867 Holly DR Saugus, CA 91350
5 Beds
3 Baths
2,362 SqFt
Key Details
Sold Price $790,000
Property Type Single Family Home
Sub Type Single Family Residence
Listing Status Sold
Purchase Type For Sale
Square Footage 2,362 sqft
Price per Sqft $334
MLS Listing ID GD22180254
Sold Date 10/19/22
Bedrooms 5
Full Baths 3
Condo Fees $85
HOA Fees $85/mo
HOA Y/N Yes
Year Built 2011
Lot Size 5,641 Sqft
Property Description
Beautiful dream home with sensational curb appeal in a fantastic neighborhood. This two-story, 5 bedroom and 3 bath warmly lit home features a multitude of light-catching windows, high ceilings, recessed lighting, hardwood floors, and earthy colors to welcome you to your new home. The entrance transforms from a cherry staircase to a spacious living room and equally airy dining area with bright windows. The dining area flows past large glass sliding doors into a dreamy granite counter kitchen with plenty of cabinet space and storage. Traversing up the stairs you will be thrilled to find a second living room area that doubles as an office or can be converted into the 5th bedroom. The three additional rooms and the master bedroom all feature whisper quiet beige carpeting, spacious walk-in closets with custom closet shelving to easily organize your wardrobe, and the master bedroom features two sensational walk-in closets for either spouse. The large and bright master bathroom showcases a bathtub and separates a large glass shower with a built-in seat. In addition, conveniently located on the second floor you’ll find a large second bathroom and warmly lit laundry room for everyone’s easy access. Downstairs, past the large glass sliding doors, you’ll exit into an entertainer’s back yard with a covered patio area refreshed with a ceiling fan, elegant stone tiles that easily fit dining and outdoor patio furniture, and lush green grass play areas with gorgeous stone planters that create a whimsical ambiance. To seal the deal, the owner will leave appliances including washer, drier, fridge and microwave in the property. On top of all of this, this dream home has solar panels that are paid off, is very well insulated to stave off high energy costs, has a spacious two-car garage, and has a very low HOA that maintains the neighborhood in pristine condition. This elegant dream residence is just minutes from stores, hiking trails, shops, parks, and freeways. Don't pass up this incredible opportunity to live your dreams.
Location
State CA
County Los Angeles
Area Plum - Plum Canyon
Zoning LCA21*
Rooms
Main Level Bedrooms 1
Interior
Interior Features Breakfast Bar, Built-in Features, Ceiling Fan(s), Separate/Formal Dining Room, High Ceilings, Open Floorplan, Pantry, Bedroom on Main Level, Instant Hot Water, Loft, Primary Suite, Walk-In Pantry, Walk-In Closet(s)
Heating Central, Solar
Cooling Central Air
Flooring Wood
Fireplaces Type None
Fireplace No
Appliance 6 Burner Stove, Built-In Range, Dishwasher, ENERGY STAR Qualified Appliances, Electric Oven
Laundry Inside, Laundry Room, Upper Level
Exterior
Garage Spaces 2.0
Garage Description 2.0
Fence Brick
Pool None, Association
Community Features Biking, Dog Park, Foothills, Hiking, Urban
Utilities Available Cable Available, Electricity Available, Natural Gas Available, Phone Available, Sewer Available, Water Available
Amenities Available Barbecue, Playground, Pool, Spa/Hot Tub
View Y/N Yes
View City Lights, Mountain(s)
Attached Garage Yes
Total Parking Spaces 2
Private Pool No
Building
Lot Description 0-1 Unit/Acre, Back Yard, Front Yard, Lawn, Landscaped
Story Two
Entry Level Two
Sewer Public Sewer
Water Public
Level or Stories Two
New Construction No
Schools
School District William S. Hart Union
Others
HOA Name Plum Canyon Community Association
Senior Community No
Tax ID 2812111024
Acceptable Financing Cash, Cash to Existing Loan, Conventional, FHA, Fannie Mae
Listing Terms Cash, Cash to Existing Loan, Conventional, FHA, Fannie Mae
Financing Conventional
Special Listing Condition Standard
Read Less
Want to know what your home might be worth? Contact us for a FREE valuation!

Our team is ready to help you sell your home for the highest possible price ASAP

Bought with Stephanie Alvarez • Keller Williams Beverly Hills






