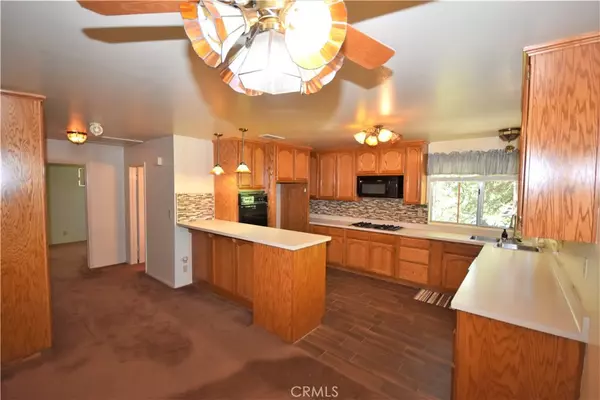$405,000
$415,000
2.4%For more information regarding the value of a property, please contact us for a free consultation.
22786 Waters DR Crestline, CA 92325
3 Beds
2 Baths
2,221 SqFt
Key Details
Sold Price $405,000
Property Type Single Family Home
Sub Type Single Family Residence
Listing Status Sold
Purchase Type For Sale
Square Footage 2,221 sqft
Price per Sqft $182
MLS Listing ID IV22120565
Sold Date 10/03/22
Bedrooms 3
Full Baths 2
HOA Y/N No
Year Built 1970
Lot Size 0.300 Acres
Property Description
This is the one you were waiting for! All concrete balconies and decks, Amazing lot with tons of parking, 2 car garage, huge bedrooms, level entry on a street to street lot, with easy access and metal staircases outside. Open concept floor plan with a great room on the main level with a soapstone stove and open beams for a rustic chalet feel. Kitchen with an eating area and a wall of deep pantry storage, one bathroom and large bedroom on the main floor too. The lower level has two really large bedrooms and another bathroom - This level also has a covered patio to enjoy the outside even in the wet weather. From the outside you can access the storage room. Level entry with parking in the front and level entry from the rear through the 2 car garage. The side yard has a park like setting to enjoy your summers. The hot water heater was replaced recently along with the A.C. and Heater. Enough parking for RV's, boats, toys and a lot of cars.
Location
State CA
County San Bernardino
Area 286 - Crestline Area
Zoning CF/RS-14M
Rooms
Main Level Bedrooms 1
Interior
Interior Features Beamed Ceilings, Balcony, Ceiling Fan(s), Eat-in Kitchen, High Ceilings, Open Floorplan, Pantry, Storage, Bedroom on Main Level
Heating Central
Cooling Central Air
Fireplaces Type Family Room, Free Standing, See Remarks, Wood Burning
Fireplace Yes
Laundry Laundry Closet
Exterior
Garage Driveway, Garage, RV Access/Parking
Garage Spaces 2.0
Garage Description 2.0
Pool None
Community Features Fishing, Hiking, Lake, Mountainous, Rural
Utilities Available Sewer Connected
View Y/N Yes
View Trees/Woods
Porch Concrete
Parking Type Driveway, Garage, RV Access/Parking
Attached Garage Yes
Total Parking Spaces 12
Private Pool No
Building
Story 2
Entry Level Two
Sewer Public Sewer
Water See Remarks
Level or Stories Two
New Construction No
Schools
School District Rim Of The World
Others
Senior Community No
Tax ID 0343142100000
Acceptable Financing Submit
Listing Terms Submit
Financing Conventional
Special Listing Condition Trust
Read Less
Want to know what your home might be worth? Contact us for a FREE valuation!

Our team is ready to help you sell your home for the highest possible price ASAP

Bought with DAVID MICKENS • RE/MAX LAKESIDE






