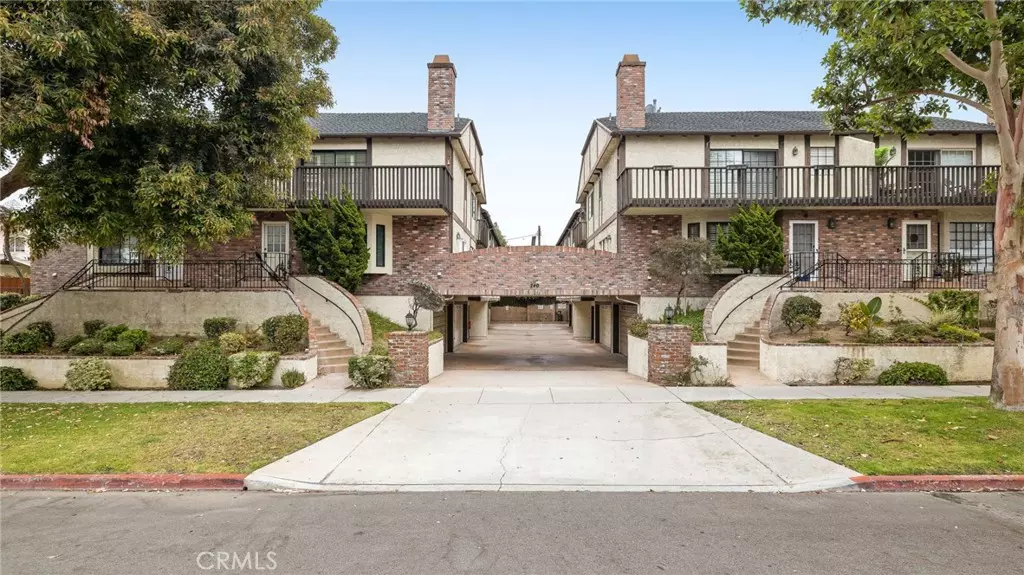$1,100,000
$1,075,000
2.3%For more information regarding the value of a property, please contact us for a free consultation.
240 S Broadway #4 Redondo Beach, CA 90277
2 Beds
3 Baths
1,565 SqFt
Key Details
Sold Price $1,100,000
Property Type Townhouse
Sub Type Townhouse
Listing Status Sold
Purchase Type For Sale
Square Footage 1,565 sqft
Price per Sqft $702
MLS Listing ID TR22191021
Sold Date 09/30/22
Bedrooms 2
Full Baths 2
Half Baths 1
Condo Fees $250
HOA Fees $250/mo
HOA Y/N Yes
Year Built 1986
Lot Size 0.516 Acres
Property Description
Location, location location!
In proximity to the beach, Redondo Beach pier, paths, schools, gyms, parks, shopping, bars, restaurants and so much more.
You cannot beat this location!!!
Open floor Plan with plenty of natural light. Recessed lighting with sleek refinished hardwood floors on the main floor. New flooring in the master bedroom, second bedroom and bonus room.
Spacious vaulted ceilings in the master bedroom with a private balcony, walk in closets and a quiet loft.
The beautiful private balcony off the master bedroom would be great for reading area or garden. The Loft above the master bedroom makes a great office, nursery, art room or work out room with great light. Remodeled master bath has a double sink and a large walk in shower.
The second bedroom has new flooring, a walk-in closet and great lighting.
Cook like a chef in the large open kitchen which flows into the dining room. Plenty of space for storage, preparing meals and entertaining. The front French doors opens the family room onto the expansive deck perfect for outdoor parties and BBQ's.
The laundry room/bonus room can be another bedroom, man cave, she shed or a den.
The common area has a nice picnic space to unwind or a place for play. Two car attached garage with 3 shared guest parking spaces.
Photos showing furniture are virtually staged (except for the murphy bed in the bonus room).
Move in ready unit.
Are you ready to live the beach!
Location
State CA
County Los Angeles
Area 157 - S Redondo Bch W Of Pch
Zoning RBMDR*
Rooms
Main Level Bedrooms 2
Interior
Interior Features Beamed Ceilings, Breakfast Bar, Balcony, Separate/Formal Dining Room, Eat-in Kitchen, High Ceilings, Living Room Deck Attached, Open Floorplan, Recessed Lighting, Unfurnished, Loft, Walk-In Closet(s)
Heating Central
Cooling None
Flooring Tile, Vinyl, Wood
Fireplaces Type Family Room
Fireplace Yes
Appliance Dishwasher, Electric Cooktop, Electric Oven, Disposal, Microwave, Refrigerator, Water Heater, Dryer, Washer
Laundry Washer Hookup, Electric Dryer Hookup, Laundry Closet
Exterior
Garage Direct Access, Garage, Garage Faces Rear
Garage Spaces 2.0
Garage Description 2.0
Pool None
Community Features Dog Park, Fishing, Golf, Park, Suburban, Water Sports
Utilities Available Cable Available, Electricity Available, Electricity Connected, Natural Gas Available, Natural Gas Connected, Propane, Phone Available, Sewer Available, Sewer Connected, Water Available, Water Connected
Amenities Available Picnic Area, Trash, Water
View Y/N Yes
View Neighborhood
Accessibility Parking
Porch Deck, Porch
Parking Type Direct Access, Garage, Garage Faces Rear
Attached Garage Yes
Total Parking Spaces 2
Private Pool No
Building
Faces North
Story 4
Entry Level Three Or More
Sewer Public Sewer
Water Public
Architectural Style Tudor
Level or Stories Three Or More
New Construction No
Schools
Elementary Schools Alta Vista
Middle Schools Parras
High Schools Redondo Union
School District Los Angeles Unified
Others
HOA Name Kensington Garden
Senior Community No
Tax ID 7505019052
Security Features Smoke Detector(s)
Acceptable Financing Submit
Listing Terms Submit
Financing Conventional
Special Listing Condition Standard
Read Less
Want to know what your home might be worth? Contact us for a FREE valuation!

Our team is ready to help you sell your home for the highest possible price ASAP

Bought with In Sook Lee • Keller Williams Downtown LA






