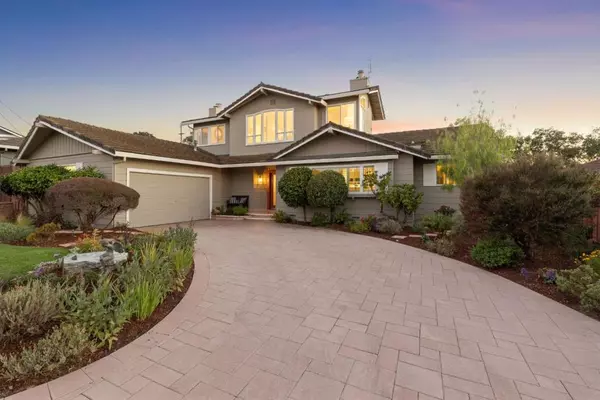$2,675,000
$2,488,000
7.5%For more information regarding the value of a property, please contact us for a free consultation.
215 Lyndhurst AVE Belmont, CA 94002
4 Beds
3 Baths
2,500 SqFt
Key Details
Sold Price $2,675,000
Property Type Single Family Home
Sub Type Single Family Residence
Listing Status Sold
Purchase Type For Sale
Square Footage 2,500 sqft
Price per Sqft $1,070
MLS Listing ID ML81904458
Sold Date 09/23/22
Bedrooms 4
Full Baths 3
HOA Y/N No
Year Built 1960
Lot Size 8,176 Sqft
Property Description
On the crest of Panorama Heights in the hills of Carlmont is a spacious, two-level home with panoramic views of the Mid-Peninsula, San Francisco and East Bay. Available for the first time in over 30 years, this well-maintained home has refinished oak floors, new carpeting, fireplaces, French and sliding glass doors and an array of windows showcasing stunning bay views. From the foyer, the floor plan unfolds to the living room with fireplace, formal dining room with French doors, granite kitchen and family room with built-in barbecue, an ascending oak staircase and four bedrooms, including two private suites, one on each level. The large lot with drought-tolerant landscaping includes a backyard deck that wraps around a specimen tree, two intimate patio settings, a storage shed, bocce ball court and paver driveway that leads to the two-car garage with lots of built-in storage. The hilltop location feels worlds away, yet is only minutes from shopping, restaurants and highly rated schools.
Location
State CA
County San Mateo
Area 699 - Not Defined
Zoning R10010
Interior
Interior Features Walk-In Closet(s)
Heating Central, Wood Stove
Cooling None
Flooring Carpet, Tile, Wood
Fireplaces Type Insert, Living Room, Wood Burning Stove
Fireplace Yes
Appliance Dishwasher, Gas Cooktop, Disposal, Refrigerator, Vented Exhaust Fan
Laundry In Garage
Exterior
Garage Spaces 2.0
Garage Description 2.0
View Y/N Yes
View Hills, Neighborhood
Roof Type Concrete
Attached Garage Yes
Total Parking Spaces 2
Building
Lot Description Level
Foundation Block
Sewer Public Sewer
Water Public
Architectural Style Traditional
New Construction No
Schools
School District Other
Others
Tax ID 045222090
Financing Conventional
Special Listing Condition Standard
Read Less
Want to know what your home might be worth? Contact us for a FREE valuation!

Our team is ready to help you sell your home for the highest possible price ASAP

Bought with Bertha Sandoval • Compass






