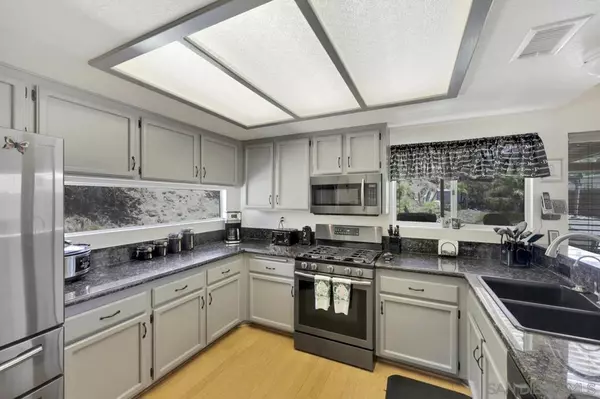$840,000
$840,000
For more information regarding the value of a property, please contact us for a free consultation.
13899 Deanly Ct Lakeside, CA 92040
3 Beds
3 Baths
2,006 SqFt
Key Details
Sold Price $840,000
Property Type Single Family Home
Sub Type Single Family Residence
Listing Status Sold
Purchase Type For Sale
Square Footage 2,006 sqft
Price per Sqft $418
MLS Listing ID 220019904SD
Sold Date 09/12/22
Bedrooms 3
Full Baths 2
Half Baths 1
HOA Y/N No
Year Built 1990
Lot Size 0.486 Acres
Property Description
Welcome to this spacious, meticulously maintained home in Lake Jennings Estates. With over 2,000 sq ft of living space, this 3bedroom, 2.5 bath energy-efficient home is located on a "quiet" cul-de-sac with an extra large lot of over 21,000 sq ft. With numerous upgrades; solar electric ,water softener, and reverse osmosis, the modern, well-equipped kitchen, granite counters and stainless appliances, an eat-in kitchen area that opens into the cozy family room with a gas fireplace. An open concept formal living & dining areas boast vaulted ceilings and gleaming oak hardwood flooring throughout the home. The low drought backyard, solar-heated pool, jacuzzi, and trellis-covered patio are showcased by the beautiful mountain views! Pride of ownership is evident as you walk through this beautiful home; the kitchen features grey painted cabinets, newer hardware, matching off-black, smudge-free Samsung stainless appliances, beautiful black granite countertops with a matching black sink, a walk-in food pantry with a decorative glass door, and a skylight that adds additional light to the kitchen. All bedrooms are carpeted and located upstairs. The upstairs hallway has built-in cabinets. Mountain views can be seen from the Master bedroom with a large walk-in closet and ensuite master bathroom with a skylight, dual vanity sinks, and a jacuzzi bathtub. All bathroom fixtures, faucets, and plumbing have been upgraded. The HVAC system was replaced less than a year ago and is operated by a Honeywell wifi thermostat; an additional split AC unit in the master bedroom; an alarm system and surround sound wiring; and speakers in the living room. The gorgeous, very spacious backyard is perfect for entertaining, with a solar electric heated pool, jacuzzi, and huge side yards, also provides a 150ft gravel driveway for RV and boat parking. Newer fencing around the yard, a tile roof approximately 10 years old. This home truly is move-in ready! Complex Features: ,, Equipment: Garage Door Opener,Pool/Spa/Equipment, Range/Oven, Shed(s) Sewer: Sewer Connected
Location
State CA
County San Diego
Area 92040 - Lakeside
Interior
Interior Features Separate/Formal Dining Room, All Bedrooms Up, Walk-In Pantry
Heating Forced Air, Natural Gas
Cooling Central Air
Fireplace No
Appliance Counter Top, Dishwasher, Gas Cooking, Gas Cooktop, Disposal, Gas Oven, Gas Range, Microwave, Refrigerator, Self Cleaning Oven, Water Softener, Vented Exhaust Fan
Laundry Gas Dryer Hookup, In Garage
Exterior
Garage Driveway, Garage, Gravel, Gated, Oversized, Private, One Space, Uncovered
Garage Spaces 2.0
Garage Description 2.0
Fence Partial
Pool Heated, In Ground
Parking Type Driveway, Garage, Gravel, Gated, Oversized, Private, One Space, Uncovered
Total Parking Spaces 6
Building
Story 2
Entry Level Two
Level or Stories Two
Others
Senior Community No
Tax ID 3953611200
Acceptable Financing Cash, Conventional, FHA, VA Loan
Listing Terms Cash, Conventional, FHA, VA Loan
Financing Cal Vet Loan
Read Less
Want to know what your home might be worth? Contact us for a FREE valuation!

Our team is ready to help you sell your home for the highest possible price ASAP

Bought with Brad Michels • eXp Realty






