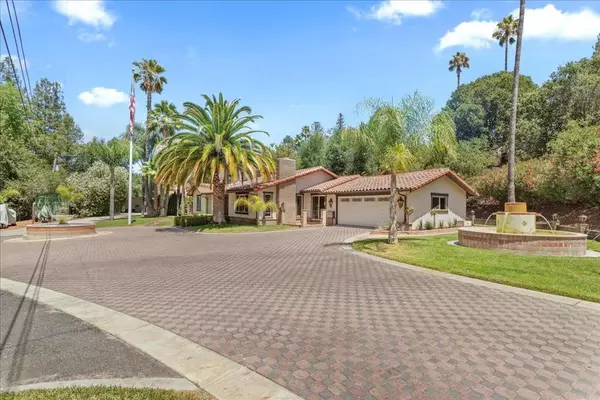$3,425,000
$3,599,000
4.8%For more information regarding the value of a property, please contact us for a free consultation.
18601 Vessing RD Saratoga, CA 95070
5 Beds
4 Baths
2,719 SqFt
Key Details
Sold Price $3,425,000
Property Type Single Family Home
Sub Type Single Family Residence
Listing Status Sold
Purchase Type For Sale
Square Footage 2,719 sqft
Price per Sqft $1,259
MLS Listing ID ML81900775
Sold Date 09/07/22
Bedrooms 5
Full Baths 2
Half Baths 2
HOA Y/N No
Year Built 1973
Lot Size 0.826 Acres
Property Description
Rare estate potential-Stunning resort style parklike grounds privately located featuring custom updated Spanish style home nestled in highly desirable Saratoga neighborhood.Perfect balance of private-tranquil living minutes from downtown Los Gatos-Saratoga dining-shopping-wineries-trails and highways for easy commute access.Long tree lined drive leads to expansive lawns + mature palm trees + landscaping+circular drive+fountains.Attached 2 car garage+detached 4 car garage and carport allows for multiple cars or studio/workshop potential. Fabulous floorplan-living mostly on one level-5 bdrms includes a spacious primary suite retreat+possible 2nd primary suite-sep living+dining rooms+a well-appointed kitchen w casual dining open to family room with access to outdoor fun!Sliding doors lead from the main living areas to the stunning grounds creating a seamless integration of indoor/outdoor living.A private oasis features large swimming pool and multiple patios. A one of a kind opportunity!
Location
State CA
County Santa Clara
Area 699 - Not Defined
Zoning R1
Interior
Interior Features Breakfast Area, Workshop
Heating Central
Cooling None
Flooring Carpet, Tile, Wood
Fireplaces Type Family Room, Gas Starter, Living Room, Wood Burning
Fireplace Yes
Appliance Dishwasher, Gas Cooktop, Disposal, Refrigerator, Range Hood, Vented Exhaust Fan
Exterior
Garage Carport, Workshop in Garage
Garage Spaces 6.0
Carport Spaces 3
Garage Description 6.0
Fence Partial
Pool Fenced, In Ground, Pool Cover
View Y/N Yes
View Hills
Roof Type Tile
Parking Type Carport, Workshop in Garage
Attached Garage Yes
Total Parking Spaces 8
Building
Story 2
Foundation Concrete Perimeter
Sewer Public Sewer
Water Agricultural Well, Public
Architectural Style Spanish
New Construction No
Schools
Elementary Schools Other
Middle Schools Rolling Hills
High Schools Westmont
School District Other
Others
Tax ID 39705067
Financing Conventional
Special Listing Condition Standard
Read Less
Want to know what your home might be worth? Contact us for a FREE valuation!

Our team is ready to help you sell your home for the highest possible price ASAP

Bought with Weiwei Kuang • Next Realty






