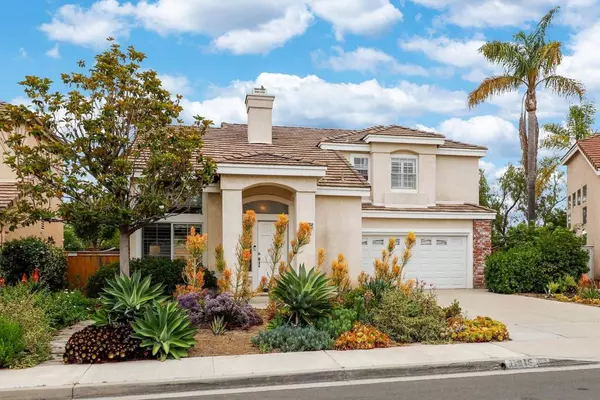$1,000,000
$1,050,000
4.8%For more information regarding the value of a property, please contact us for a free consultation.
11915 Danvers Cir San Diego, CA 92128
3 Beds
3 Baths
1,534 SqFt
Key Details
Sold Price $1,000,000
Property Type Single Family Home
Sub Type Single Family Residence
Listing Status Sold
Purchase Type For Sale
Square Footage 1,534 sqft
Price per Sqft $651
Subdivision Carmel Mountain Ranch
MLS Listing ID 220015147SD
Sold Date 09/06/22
Bedrooms 3
Full Baths 2
Half Baths 1
Condo Fees $49
HOA Fees $49/mo
HOA Y/N Yes
Year Built 1995
Lot Size 4,155 Sqft
Property Description
Two-story stunner situated on a cul-de-sac street in the highly desirable Carmel Mountain Ranch neighborhood. Enter the home to find a light and bright floor plan with vaulted ceilings and an abundance of natural lighting throughout. This turnkey retreat features a multitude of upgrades, including: an open concept kitchen with stainless steel appliances and bar seating, recessed lighting, Anderson hardwood flooring in the living and dining room, a sleek fireplace in the living room, a spacious primary bedroom with an ensuite bathroom and walk-in closet, and so much more! Exit the glass slider to the fully fenced backyard which boasts a shaded area that would be the perfect spot to create an outdoor dining or seating area. The home is located within the award winning Poway Unified School District and is near excellent shopping, restaurants, and has easy freeway access. Don't wait -- book a tour before it's gone. Equipment: Dryer, Washer Sewer: Sewer Connected Topography: LL
Location
State CA
County San Diego
Area 92128 - Rancho Bernardo
Interior
Heating Forced Air, Natural Gas
Cooling Central Air
Flooring Carpet, Wood
Fireplaces Type Living Room
Fireplace Yes
Appliance Dishwasher, Freezer, Gas Cooktop, Gas Range, Ice Maker, Microwave, Refrigerator, Vented Exhaust Fan
Laundry Gas Dryer Hookup, Laundry Room
Exterior
Garage Driveway, Garage, Tandem, Uncovered
Garage Spaces 2.0
Garage Description 2.0
Fence Wood
Pool None
View Y/N Yes
View Park/Greenbelt, Trees/Woods
Parking Type Driveway, Garage, Tandem, Uncovered
Attached Garage Yes
Total Parking Spaces 8
Private Pool No
Building
Lot Description Sprinklers Manual
Story 2
Entry Level Two
Level or Stories Two
Others
HOA Name Walter's Management
Senior Community No
Tax ID 3136337400
Acceptable Financing Cash, Conventional
Listing Terms Cash, Conventional
Financing Conventional
Read Less
Want to know what your home might be worth? Contact us for a FREE valuation!

Our team is ready to help you sell your home for the highest possible price ASAP

Bought with Jacqueline Walker • HomeSmart, Evergreen Realty






