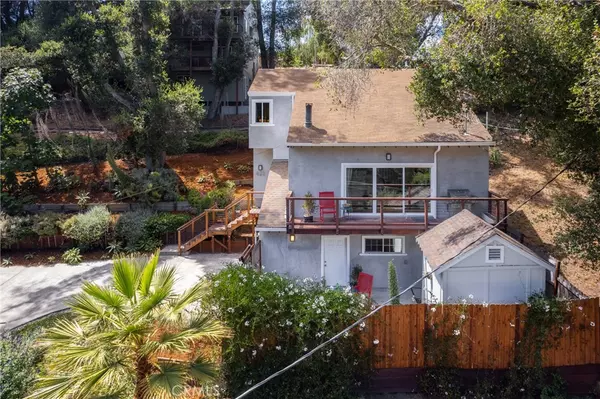$1,140,000
$1,100,000
3.6%For more information regarding the value of a property, please contact us for a free consultation.
426 Loma Prieta DR Aptos, CA 95003
4 Beds
3 Baths
1,890 SqFt
Key Details
Sold Price $1,140,000
Property Type Single Family Home
Sub Type Single Family Residence
Listing Status Sold
Purchase Type For Sale
Square Footage 1,890 sqft
Price per Sqft $603
MLS Listing ID OC22170366
Sold Date 08/23/22
Bedrooms 4
Full Baths 1
Three Quarter Bath 2
Construction Status Updated/Remodeled
HOA Y/N No
Year Built 1977
Lot Size 8,668 Sqft
Property Description
Beautiful contemporary home in sought-after Rio Del Mar, only a mile from the beach. Gorgeous upgraded home w/soaring beamed ceiling great room. Kitchen, dining room, great room, balcony, 2 bedrooms & bath on main floor. Private master bedroom, w/spacious double sink ensuite, laundry & loft on top floor. Lower floor w/private entrance, could be separate rental unit, has a 4th bedroom, or bonus room, w/its own bathroom, & fenced gated yard w/new 10x10 storage shed. All the bathrooms & kitchen have been remodeled. Hardwood floors throughout except carpeted lower floor. Whole house dehumidifier. 10-minute walk to Deluxe Foods Grocery, bank, CVS, 4 restaurants & bar. Entire home exterior has recently been upgraded to stucco. New front entry steps & porch, new retaining walls, new fencing, new electrical panel, EV Charging outlet, mature landscaping, new designer interior paint, all new weather & sound proof windows. This home has it all, in a close-in location, yet quiet & secluded.
Location
State CA
County Santa Cruz
Zoning R-1-10-SP
Rooms
Other Rooms Shed(s), Storage
Basement Sump Pump
Main Level Bedrooms 2
Interior
Interior Features Beamed Ceilings, Breakfast Bar, Balcony, Breakfast Area, Ceiling Fan(s), Cathedral Ceiling(s), Separate/Formal Dining Room, Eat-in Kitchen, High Ceilings, Living Room Deck Attached, Recessed Lighting, Storage, Solid Surface Counters, Two Story Ceilings, Unfurnished, Wired for Data, Bedroom on Main Level, Loft, Primary Suite, Walk-In Closet(s)
Heating Central, Forced Air, Natural Gas
Cooling None
Flooring Carpet, Tile, Vinyl, Wood
Fireplaces Type None
Fireplace No
Appliance Double Oven, Dishwasher, Free-Standing Range, Gas Oven, Gas Range, Gas Water Heater, Refrigerator, Range Hood, Self Cleaning Oven, Vented Exhaust Fan, Water To Refrigerator, Water Heater, Dryer, Sump Pump, Washer
Laundry Washer Hookup, Electric Dryer Hookup, Inside, Laundry Closet, Upper Level
Exterior
Exterior Feature Rain Gutters
Parking Features Concrete, Driveway, Driveway Up Slope From Street, Electric Vehicle Charging Station(s), On Site, Private, One Space, Storage
Fence Excellent Condition, Wood
Pool None
Community Features Foothills, Gutter(s), Mountainous, Storm Drain(s), Valley, Water Sports, Park
Utilities Available Cable Available, Electricity Available, Electricity Connected, Natural Gas Available, Natural Gas Connected, Phone Available, Sewer Not Available, Water Available, Water Connected
Waterfront Description Ocean Access,Ocean Side Of Freeway,Ocean Side Of Highway
View Y/N Yes
View Hills, Mountain(s), Neighborhood, Panoramic, Valley, Trees/Woods
Roof Type Asphalt,Composition
Accessibility None
Porch Concrete, Covered, Deck, Front Porch, Open, Patio, Porch, Wood
Total Parking Spaces 5
Private Pool No
Building
Lot Description 0-1 Unit/Acre, Back Yard, Front Yard, Garden, Irregular Lot, Landscaped, Near Park, Paved, Secluded, Sprinklers None, Sloped Up, Trees, Yard
Faces Northeast
Story 3
Entry Level Three Or More
Foundation Slab
Sewer Septic Type Unknown
Water Public
Architectural Style Contemporary, Custom
Level or Stories Three Or More
Additional Building Shed(s), Storage
New Construction No
Construction Status Updated/Remodeled
Schools
School District Other
Others
Senior Community No
Tax ID 04402223000
Security Features Carbon Monoxide Detector(s),Smoke Detector(s),Security Lights
Acceptable Financing Cash, Conventional, Cal Vet Loan, Fannie Mae
Listing Terms Cash, Conventional, Cal Vet Loan, Fannie Mae
Financing Conventional
Special Listing Condition Standard
Read Less
Want to know what your home might be worth? Contact us for a FREE valuation!

Our team is ready to help you sell your home for the highest possible price ASAP

Bought with Logan Andren • eXp Realty of California Inc





