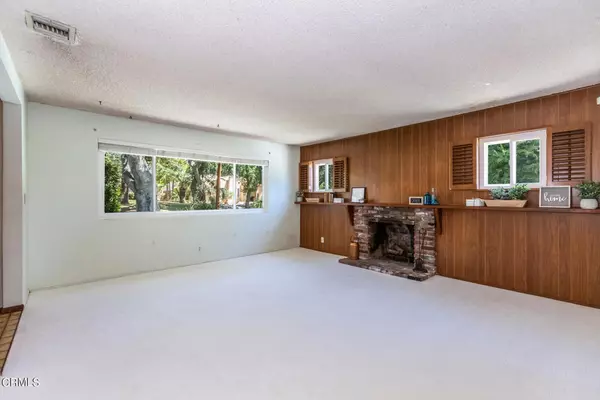$1,185,000
$1,098,000
7.9%For more information regarding the value of a property, please contact us for a free consultation.
520 E Ladera ST Pasadena, CA 91104
4 Beds
2 Baths
1,610 SqFt
Key Details
Sold Price $1,185,000
Property Type Single Family Home
Sub Type Single Family Residence
Listing Status Sold
Purchase Type For Sale
Square Footage 1,610 sqft
Price per Sqft $736
MLS Listing ID P1-10477
Sold Date 08/16/22
Bedrooms 4
Full Baths 1
Three Quarter Bath 1
Construction Status Fixer
HOA Y/N No
Year Built 1962
Lot Size 9,644 Sqft
Property Sub-Type Single Family Residence
Property Description
It's All about the Possibilities and at this home, they are endless. Built in 1962 and on the market for the first time in 59 years, this traditional home is nestled on a beautiful tree-lined street in coveted Normandie Heights. At 1880 square feet, there are four bedrooms and two baths, one of which if reconfigured could become an ensuite to one of the bedrooms making it a beautiful primary suite. There is so much space flexibility and potential in this home with a large family room that could double as a home office, a home-school classroom or maybe a game room. The home has energy efficient windows, copper plumbing, and tons of storage throughout. The huge 9645 square foot lot has off-street parking for a multitude of cars and toys and has even been known to house a tractor or two in the past. Behind the home is a two-bay oversized garage with an attached 240 square foot storage building that is ready for your hobbies, gear, a sound or art studio? Your choice. Also in the backyard is an additional car port for more covered parking or a great place to have an outdoor entertaining space. This home is close to Pasadena Christian School, Old Town Pasadena and more! Room for a pool, vegetable garden, hot tub, a place to tinker on your toys - the potential of updating this home to your heart's desire makes this home truly All About the Possibilities.
Location
State CA
County Los Angeles
Area 646 - Pasadena (Ne)
Rooms
Other Rooms Outbuilding, Storage
Interior
Interior Features Ceiling Fan(s), Eat-in Kitchen, Stone Counters, Recessed Lighting, Unfurnished
Heating Central
Cooling Central Air
Flooring Carpet, Vinyl
Fireplaces Type Living Room, Wood Burning
Fireplace Yes
Appliance Dishwasher, Free-Standing Range, Microwave, Refrigerator, Dryer, Washer
Exterior
Parking Features Driveway Level, Driveway, Garage, Off Street
Garage Spaces 2.0
Carport Spaces 2
Garage Description 2.0
Pool None
Community Features Curbs
View Y/N No
View None
Roof Type Composition
Porch Wood
Attached Garage No
Total Parking Spaces 4
Private Pool No
Building
Lot Description Back Yard, Front Yard, Landscaped
Story 1
Entry Level One
Foundation Slab
Sewer Sewer Tap Paid
Water Public
Architectural Style Traditional
Level or Stories One
Additional Building Outbuilding, Storage
Construction Status Fixer
Schools
Elementary Schools Longfellow
High Schools John Muir
Others
Senior Community No
Tax ID 5838036020
Security Features Security System,Smoke Detector(s)
Acceptable Financing Cash to New Loan
Listing Terms Cash to New Loan
Financing Cash to Loan
Special Listing Condition Trust
Read Less
Want to know what your home might be worth? Contact us for a FREE valuation!

Our team is ready to help you sell your home for the highest possible price ASAP

Bought with Michael Friedman • Unknown Agency





