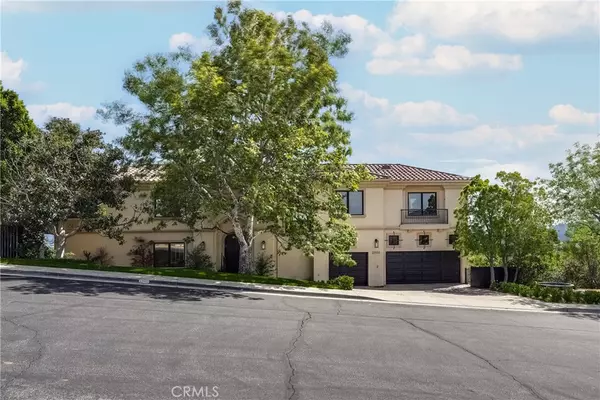$2,250,000
$2,250,000
For more information regarding the value of a property, please contact us for a free consultation.
22552 S Summit Ridge CIR Chatsworth, CA 91311
4 Beds
5 Baths
5,006 SqFt
Key Details
Sold Price $2,250,000
Property Type Single Family Home
Sub Type Single Family Residence
Listing Status Sold
Purchase Type For Sale
Square Footage 5,006 sqft
Price per Sqft $449
MLS Listing ID DW22091722
Sold Date 08/10/22
Bedrooms 4
Full Baths 5
Condo Fees $475
HOA Fees $475/mo
HOA Y/N Yes
Year Built 2001
Lot Size 1.036 Acres
Property Description
Beautiful and stunning Tuscan villa inspired estate with amazing views. In an exclusive gated community with 24 hours security. This two story estate consist of 4 Beds, 4Baths, powder room and over 5000sq ft. This home has plenty of light and views from every window. As you walk in you will see the oversized beautiful door and as you enter the cathedral ceilings, openness and light. Formal dining room and living room, family room with chimney and a loft that you can turn or use into anything you please. Kitchen has built in appliances, walk in pantry, breakfast bar, wood cabinets and granite countertops. With open space to the family room and view to the pool and mountains. And with a build in bar wish makes it Perfect for entraining. The main floor has it's guess suite. A laundry room and a 3 car garage. Beautiful stair case that face right up to the study room/office and with in bookshelves perfect o nest your book collection. It has two walk in closets, an oversize bathroom with a spa jetted tub, his and her sink. And a glass shower. Toilet has it's own private area. Other upstairs rooms are great size and share a Jack & Jill bathroom. They both have also amazing views. The backyard is perfect also for entertaining with pool and spa and built in BBQ area with the amazing view of mountain, valley and reservoir. It's a dream site this could be your home and retreat at the same time. With over 100k of updates to the property. New flooring throughout the house. Freshly painted, New sliding doors, water heater, new updated lighting. New grass and the pool replastered. Come and see it for yourself it's the whole vibe.
Location
State CA
County Los Angeles
Area Cht - Chatsworth
Zoning LARA
Rooms
Main Level Bedrooms 1
Interior
Interior Features Beamed Ceilings, Breakfast Bar, Built-in Features, Balcony, Crown Molding, Cathedral Ceiling(s), Separate/Formal Dining Room, Eat-in Kitchen, Open Floorplan, Pantry, Sunken Living Room, Bar, Bedroom on Main Level, Jack and Jill Bath, Loft, Primary Suite, Walk-In Pantry, Walk-In Closet(s)
Heating Central
Cooling Central Air
Flooring Carpet, Laminate
Fireplaces Type Den, Primary Bedroom
Fireplace Yes
Appliance 6 Burner Stove, Dishwasher, High Efficiency Water Heater, Refrigerator
Laundry Common Area, Gas Dryer Hookup
Exterior
Parking Features Door-Multi, Garage
Garage Spaces 3.0
Garage Description 3.0
Pool Private
Community Features Curbs, Foothills, Mountainous, Preserve/Public Land
Utilities Available Electricity Connected, Water Connected
Amenities Available Call for Rules, Controlled Access, Guard, Security
View Y/N Yes
View City Lights, Hills, Mountain(s), Panoramic, Valley
Accessibility None
Attached Garage Yes
Total Parking Spaces 3
Private Pool Yes
Building
Lot Description 0-1 Unit/Acre
Story 2
Entry Level Two
Sewer Public Sewer
Water Public
Level or Stories Two
New Construction No
Schools
School District Los Angeles Unified
Others
HOA Name SUMMIT RIDGE
Senior Community No
Tax ID 2727022080
Acceptable Financing Cash, Cash to New Loan, Conventional, FHA
Listing Terms Cash, Cash to New Loan, Conventional, FHA
Financing Conventional
Special Listing Condition Standard
Read Less
Want to know what your home might be worth? Contact us for a FREE valuation!

Our team is ready to help you sell your home for the highest possible price ASAP

Bought with Jasmin Lovett • Lovett & Associates, REALTORS





