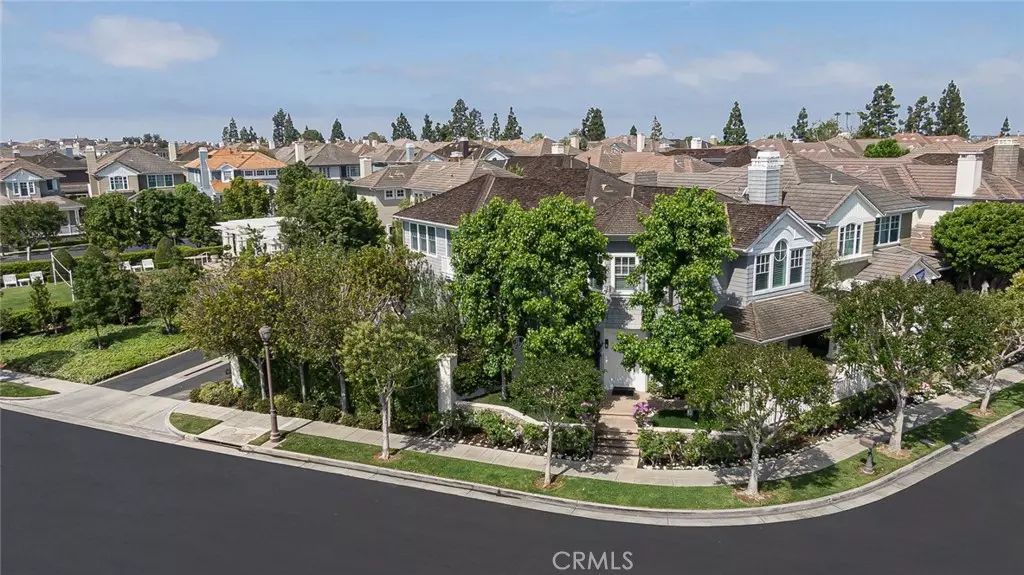$3,400,000
$3,385,000
0.4%For more information regarding the value of a property, please contact us for a free consultation.
9 SPANISH BAY Newport Beach, CA 92660
3 Beds
4 Baths
3,100 SqFt
Key Details
Sold Price $3,400,000
Property Type Single Family Home
Sub Type Single Family Residence
Listing Status Sold
Purchase Type For Sale
Square Footage 3,100 sqft
Price per Sqft $1,096
Subdivision Balboa (One Ford Road) (Ofbb)
MLS Listing ID NP22121315
Sold Date 08/02/22
Bedrooms 3
Full Baths 3
Condo Fees $715
Construction Status Updated/Remodeled
HOA Fees $715/mo
HOA Y/N Yes
Year Built 2000
Lot Size 5,231 Sqft
Lot Dimensions Estimated
Property Description
Located within the 24-hour guard-gated community of One Ford Road, this coveted Balboa style home is situated on a prime elevated corner location on one of the largest lots in all the Balboa's. Encompassing 3,100 square feet of comfortable living space, offering up to 4 bedrooms, 3.5 bathrooms and a large 3 car garage, this stunning interior offers top of the line finishes including Richard Marshall hardwood floors and Custom Wood Shutters throughout. Enjoy the light filled Living Room with two French Doors opening to the front patio offering secondary outdoor space allowing fresh ocean breezes to flow throughout. The Stunning Chef's Kitchen thoughtfully incorporates a large Black Stone center island, Black Stone countertops accented by White Subway Tile backsplash, and High-End Appliances. Enjoy a private, sun filled Family Room off of the Kitchen overlooking a gorgeous Oversized Yard. Designed, built, and landscaped by Roger's Garden with uncompromising quality and attention to detail, the inviting custom built outdoor area highlights a Built-in Barbeque, Custom Fireplace and an abundance of space and privacy for entertaining! Meander up to the second floor which showcases a generous, light and bright Master Suite including a separate office space which can be utilized as a sitting room, workout space or separate dressing area. The spacious Master Bath features an inviting soaking tub, large shower, two separate sinks, privacy water closet and a generous walk-in closet. Plan 4 offers the ability to have two additional bedrooms which share a full bath (currently one of the bedrooms have been set up as an additional space that could be enjoyed as an office, workout area, or bonus room). This wonderful floor plan includes a third oversized ensuite bedroom to complete this spacious second floor. One Ford Road residents enjoy abundant resort-style amenities, including 24-hour guard-gated security, a state-of-the-art fitness center, salt-water pools, putting green, Clubhouse, BBQ facilities, volleyball/basketball/croquet courts, rose gardens, paseos and parks, year-round-social events, and so much more. One Ford Road is located in Newport Beach and offers top rated schools, beaches, world-class shopping and dining, and is close in proximity to John Wayne Airport and Fashion Island.
Location
State CA
County Orange
Area Nv - East Bluff - Harbor View
Interior
Interior Features Breakfast Bar, Crown Molding, Separate/Formal Dining Room, High Ceilings, Recessed Lighting, Unfurnished, Wired for Sound, All Bedrooms Up, Primary Suite, Walk-In Closet(s)
Heating Central, Forced Air
Cooling Central Air
Flooring Wood
Fireplaces Type Living Room
Fireplace Yes
Appliance 6 Burner Stove, Built-In Range, Barbecue, Double Oven, Dishwasher, Freezer, Gas Cooktop, Disposal, Gas Oven, Gas Range, Gas Water Heater, Ice Maker, Microwave, Refrigerator, Water To Refrigerator
Laundry Inside, Laundry Room
Exterior
Exterior Feature Barbecue, Lighting
Parking Features Door-Multi, Garage, No Driveway, Paved, Side By Side
Garage Spaces 3.0
Garage Description 3.0
Pool Heated, In Ground, Association
Community Features Storm Drain(s), Street Lights, Sidewalks, Gated, Park
Utilities Available Cable Connected, Electricity Connected, Natural Gas Connected, Phone Connected, Sewer Connected, Water Connected
Amenities Available Clubhouse, Sport Court, Fitness Center, Fire Pit, Maintenance Grounds, Meeting Room, Management, Outdoor Cooking Area, Barbecue, Picnic Area, Playground, Pool, Pet Restrictions, Pets Allowed, Recreation Room
View Y/N No
View None
Roof Type Shake
Accessibility None
Porch Covered, Front Porch, Patio, Porch
Attached Garage Yes
Total Parking Spaces 3
Private Pool No
Building
Lot Description Corner Lot, Sprinklers In Front, Landscaped, Near Park, Paved, Sprinklers Timer, Sprinklers On Side, Sprinkler System, Zero Lot Line
Story 2
Entry Level Two
Foundation Slab
Sewer Public Sewer
Water Public
Architectural Style Cape Cod
Level or Stories Two
New Construction No
Construction Status Updated/Remodeled
Schools
Elementary Schools Lincoln
Middle Schools Corona Del Mar
High Schools Corona Del Mar
School District Newport Mesa Unified
Others
HOA Name ONE FORD ROAD COMMUNITY ASSOCIATION
Senior Community No
Tax ID 44248176
Security Features Security System,Gated with Guard,Gated Community,Gated with Attendant,24 Hour Security,Smoke Detector(s),Security Guard
Acceptable Financing Cash to New Loan
Listing Terms Cash to New Loan
Financing Conventional
Special Listing Condition Standard
Read Less
Want to know what your home might be worth? Contact us for a FREE valuation!

Our team is ready to help you sell your home for the highest possible price ASAP

Bought with Tim Schilling • T.N.G. Real Estate Consultants





