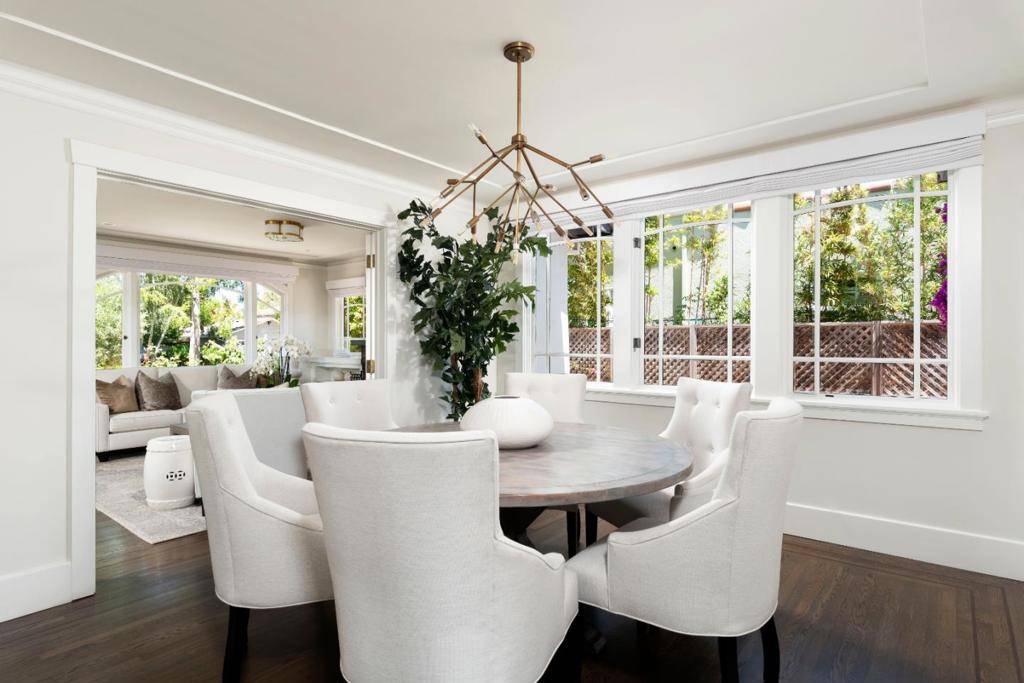$5,175,000
$5,200,000
0.5%For more information regarding the value of a property, please contact us for a free consultation.
744 Guinda ST Palo Alto, CA 94301
4 Beds
3 Baths
3,372 SqFt
Key Details
Sold Price $5,175,000
Property Type Single Family Home
Sub Type Single Family Residence
Listing Status Sold
Purchase Type For Sale
Square Footage 3,372 sqft
Price per Sqft $1,534
MLS Listing ID ML81892054
Sold Date 08/02/22
Bedrooms 4
Full Baths 3
HOA Y/N No
Year Built 1926
Lot Size 5,096 Sqft
Property Sub-Type Single Family Residence
Property Description
Welcome to your new Palo Alto home! This sun-filled 4-bed, 3-bath Mediterranean-style home is set in bucolic Community Center. Terracotta tiles lead you to the ample front porch and your 3,372 square foot abode. Rich inlaid oak floors cover the main level, and connect two bedrooms to the living, dining, and kitchen areas. A Sub-Zero fridge, 5-burner vented range, and cobalt arabesque tile ring the quartz-topped kitchen central island. French doors lead to the rear terrace, where the indoor-outdoor life continues. The outdoor kitchen (BBQ, dishwashers, sink, fridge) serves the wisteria-draped arbor dining area. A one-car garage makes a superb gym or office. Upstairs is your sanctum with oversized sitting area, two large balconies, heated-floor vintage tile bathroom. The lower level is its own world, with 8'9" foot ceilings, lightwell and sunken patio, built-in cabinetry, and voluminous storage. Proximity to downtown, top-rated local schools, shops and restaurants, and parks.
Location
State CA
County Santa Clara
Area 699 - Not Defined
Zoning R1
Interior
Interior Features Walk-In Closet(s)
Cooling Whole House Fan
Flooring Carpet, Tile, Wood
Fireplaces Type Family Room, Living Room, Wood Burning
Fireplace Yes
Appliance Dishwasher, Gas Cooktop, Disposal, Microwave, Refrigerator, Vented Exhaust Fan
Laundry Gas Dryer Hookup
Exterior
Parking Features Gated, Off Street
Garage Spaces 1.0
Garage Description 1.0
View Y/N Yes
View Neighborhood
Roof Type Tar/Gravel,Tile
Total Parking Spaces 3
Building
Story 3
Sewer Public Sewer
Water Public
Architectural Style Mediterranean, Spanish
New Construction No
Schools
Elementary Schools Other
Middle Schools Other
High Schools Palo Alto
School District Palo Alto Unified
Others
Tax ID 00332030
Financing Cash
Special Listing Condition Standard
Read Less
Want to know what your home might be worth? Contact us for a FREE valuation!

Our team is ready to help you sell your home for the highest possible price ASAP

Bought with Charlene Cogan Sereno





