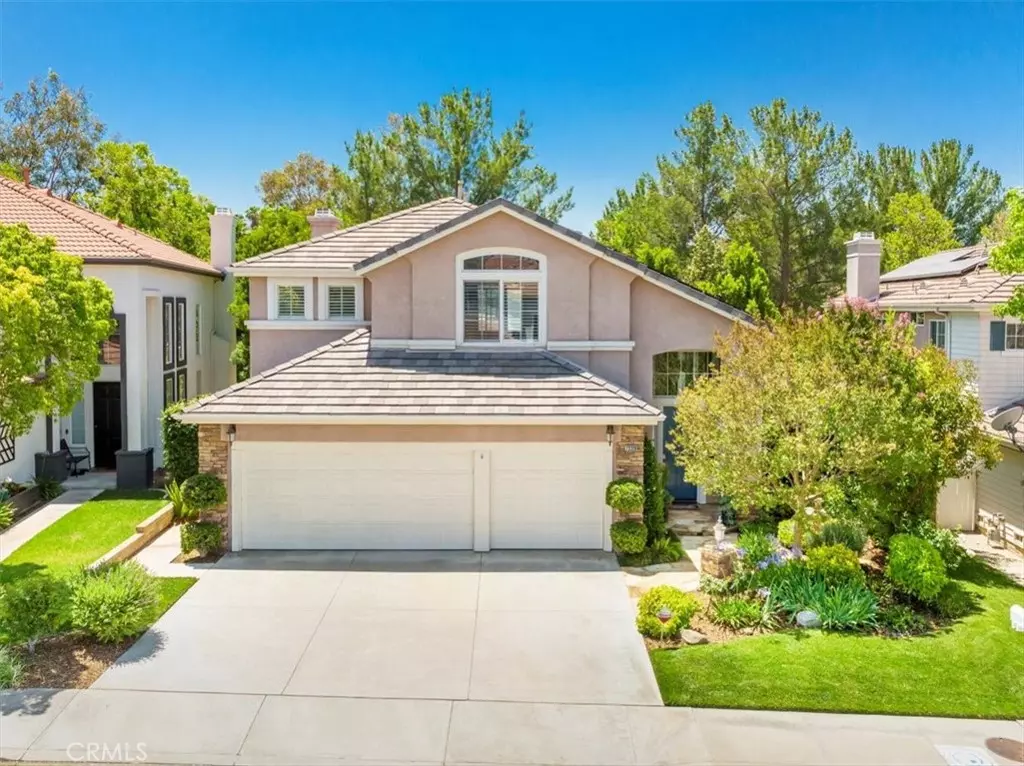$1,175,000
$1,150,000
2.2%For more information regarding the value of a property, please contact us for a free consultation.
23328 Summerglen PL Valencia, CA 91354
5 Beds
3 Baths
2,784 SqFt
Key Details
Sold Price $1,175,000
Property Type Single Family Home
Sub Type Single Family Residence
Listing Status Sold
Purchase Type For Sale
Square Footage 2,784 sqft
Price per Sqft $422
Subdivision Sunset Ridge (Sunr)
MLS Listing ID SR22122802
Sold Date 07/28/22
Bedrooms 5
Full Baths 2
Three Quarter Bath 1
Condo Fees $45
Construction Status Updated/Remodeled,Turnkey
HOA Fees $45/mo
HOA Y/N Yes
Year Built 1996
Lot Size 5,898 Sqft
Property Sub-Type Single Family Residence
Property Description
This stunning, upgraded Valencia Northpark property has LOCATION, BEAUTY, and the OUTDOOR LUXURY LIVING SPACE of your dreams! Located on a cul-de-sac, this property shines when it comes to energy efficiency, tech, and OWNED SOLAR! Original owner has kept this home in beautiful condition. The living room's soaring ceilings provide an open, elegant feel, and the floor plan flows to the dining area, kitchen with breakfast and office nooks, spacious family room, and out to the amazing back yard oasis! Chef's kitchen features upgraded stainless steel appliances including double-door convection oven and five-burner gas cooktop, granite countertops, and pantry with pull-out shelves. Ample family room includes a fireplace and custom built-ins. Downstairs bedroom/office has custom built-ins, perfect for working from home, with soothing water sounds from an exterior water feature. The adjacent bathroom includes a shower. Laundry room with sink leads to the three-car garage. Upstairs, the primary bedroom en suite has a walk-in custom closet, soaking tub, and bidet. Three additional bedrooms upstairs include an oversized secondary bedroom with wood floors that could be a playroom or media room. Other features include newer interior paint, luxury tile, shutters at all upstairs bedroom windows, custom window casing and millwork throughout the home, automated window treatments in family room and kitchen, powerful four-zone Lennox AC/heat unit, whole house HEPA air purifier, and whole house fan. French doors lead to professionally-landscaped and water-wise entertainer's back yard where overhead fans cool the spacious covered patio area over a generous seating and dining area with an outdoor sound system. Built-in Lynx barbeque grill, mini fridge and sink. Relax in the newer bubbling seven-person hot tub, and take in the spectacular waterfall and gas fireplace enveloped in greenery. Around the side of the house, an arch leads you to an unexpected secret garden oasis to unwind in peaceful meditation, complete with stepping stones, lanterns, and soothing water feature. In the evenings, the lighted landscaping adds enchanting beauty for a lush feel. Superb sought-after location up the street from community tennis court and pool, convenient to paseo and extensive bicycle trails, elementary school, close to shopping and restaurants. LOW HOA DUES and NO MELLO ROOS TAX!
Location
State CA
County Los Angeles
Area Nprk - Valencia Northpark
Zoning SCUR2
Rooms
Main Level Bedrooms 1
Interior
Interior Features Breakfast Area, Ceiling Fan(s), Crown Molding, Granite Counters, High Ceilings, Open Floorplan, Pantry, Recessed Lighting, Smart Home, Wired for Sound, Bedroom on Main Level, Walk-In Closet(s)
Heating Central, Solar
Cooling Central Air
Flooring Tile
Fireplaces Type Family Room, Gas, Outside
Fireplace Yes
Appliance Built-In Range, Convection Oven, Double Oven, Dishwasher, Gas Cooktop, Disposal, Microwave, Water To Refrigerator, Dryer, Washer
Laundry Laundry Room
Exterior
Exterior Feature Barbecue, Lighting
Parking Features Door-Multi, Direct Access, Garage
Garage Spaces 3.0
Garage Description 3.0
Pool Association
Community Features Biking, Curbs, Street Lights, Sidewalks, Park
Utilities Available Cable Available, Electricity Connected, Natural Gas Connected, Sewer Connected, Water Connected
Amenities Available Clubhouse, Outdoor Cooking Area, Barbecue, Picnic Area, Playground, Pool, Spa/Hot Tub, Tennis Court(s)
View Y/N No
View None
Roof Type Tile
Porch Covered
Attached Garage Yes
Total Parking Spaces 3
Private Pool No
Building
Lot Description Back Yard, Cul-De-Sac, Front Yard, Lawn, Landscaped, Near Park, Sprinklers Timer, Sprinkler System, Yard
Story 2
Entry Level Two
Foundation Slab
Sewer Sewer Tap Paid
Water Public
Architectural Style Traditional
Level or Stories Two
New Construction No
Construction Status Updated/Remodeled,Turnkey
Schools
School District William S. Hart Union
Others
HOA Name Northpark HOA
Senior Community No
Tax ID 2810045002
Security Features Carbon Monoxide Detector(s),Smoke Detector(s)
Acceptable Financing Cash, Cash to New Loan, Conventional, FHA, VA Loan
Listing Terms Cash, Cash to New Loan, Conventional, FHA, VA Loan
Financing Cash to New Loan
Special Listing Condition Standard
Read Less
Want to know what your home might be worth? Contact us for a FREE valuation!

Our team is ready to help you sell your home for the highest possible price ASAP

Bought with Anthony Mikhail • Fine Homes & Estates, Inc.





