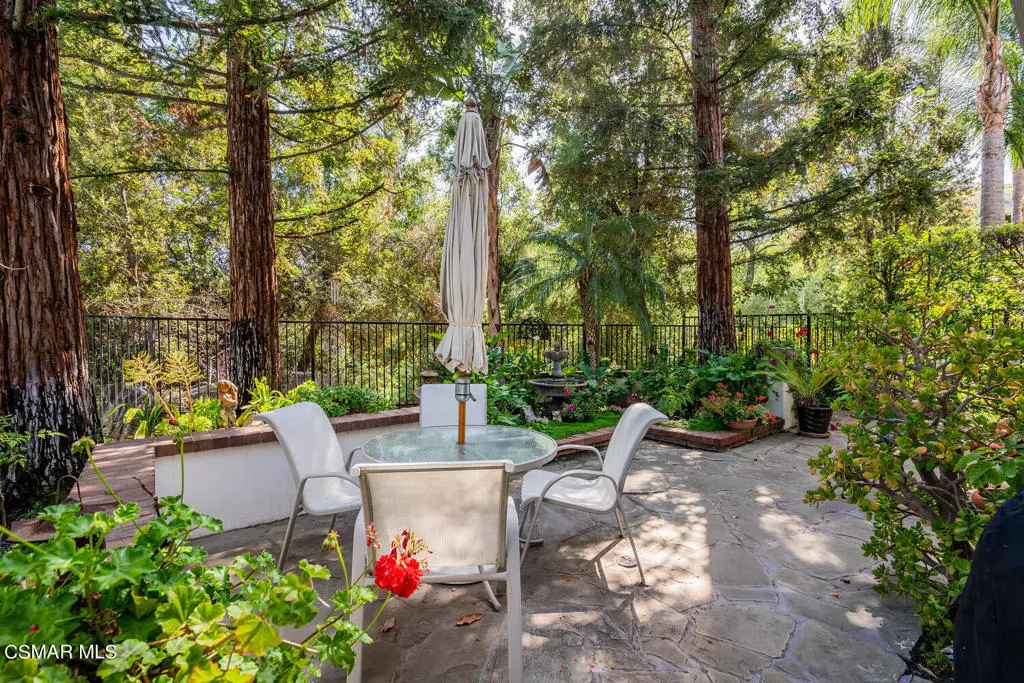$1,400,000
$1,425,000
1.8%For more information regarding the value of a property, please contact us for a free consultation.
1115 Westcreek LN Westlake Village, CA 91362
4 Beds
3 Baths
2,512 SqFt
Key Details
Sold Price $1,400,000
Property Type Townhouse
Sub Type Townhouse
Listing Status Sold
Purchase Type For Sale
Square Footage 2,512 sqft
Price per Sqft $557
Subdivision Kensington Park Nr-787 - 787
MLS Listing ID 222002163
Sold Date 07/26/22
Bedrooms 4
Full Baths 2
Three Quarter Bath 1
Condo Fees $570
HOA Fees $570/mo
HOA Y/N Yes
Year Built 1990
Property Description
A Kensington Park home like this one Rarely comes on the Market!! Elegantly Remodeled Townhome that backs to the Creek and was previously a Model Home has 4 bedrooms, 3 bathrooms, with 1+1 downstairs, in a gated North Ranch community. Backyard has Views of Open Space, a year-round Creek & nature walking trail. Front entry greets you with gorgeous wood-like floors that runs throughout the downstairs. Spacious Living Room has cathedral ceilings & custom wrought iron banister on staircase, plus adjoining Formal Dining Room with French Door to Backyard. Clean & Elegant Kitchen has black granite counter tops, white cabinets & appliances, breakfast bar & breakfast area with French Door to backyard, and adjoining Family Room with stone faced fireplace. Master Bedroom has vaulted ceilings plus sitting area with gas fireplace, and a walk-in closet with built-ins. Remodeled Master Bath with marble counter tops with make-up vanity, tub surround & expanded separate shower, plus HEATED stone flooring. Fabulous Backyard features Redwood trees, slate stone patio, fountain, lush colorful landscaping and tranquil views. Perfect for Entertaining!
Location
State CA
County Ventura
Area Wv - Westlake Village
Zoning RPD1.5
Interior
Interior Features Breakfast Bar, Cathedral Ceiling(s), Bedroom on Main Level, Walk-In Pantry
Cooling Central Air
Flooring Carpet, Stone, Wood
Fireplaces Type Family Room, Primary Bedroom
Fireplace Yes
Appliance Dishwasher, Gas Cooking, Disposal, Microwave, Refrigerator
Laundry Laundry Room
Exterior
Garage Direct Access, Garage
Garage Spaces 2.0
Garage Description 2.0
Pool Association, In Ground
Community Features Gated
Amenities Available Maintenance Grounds, Insurance, Pet Restrictions
Waterfront Description Stream
View Y/N Yes
View Hills, Pool, Creek/Stream
Porch Stone
Parking Type Direct Access, Garage
Total Parking Spaces 2
Private Pool No
Building
Story 2
Entry Level Two
Architectural Style Cape Cod
Level or Stories Two
Others
HOA Name Kensington Park HOA
HOA Fee Include Earthquake Insurance
Senior Community No
Tax ID 6890460135
Security Features Gated Community
Acceptable Financing Cash, Cash to New Loan
Listing Terms Cash, Cash to New Loan
Financing Cash to New Loan
Special Listing Condition Standard
Read Less
Want to know what your home might be worth? Contact us for a FREE valuation!

Our team is ready to help you sell your home for the highest possible price ASAP

Bought with Aimee McKinley • RE/MAX ONE






