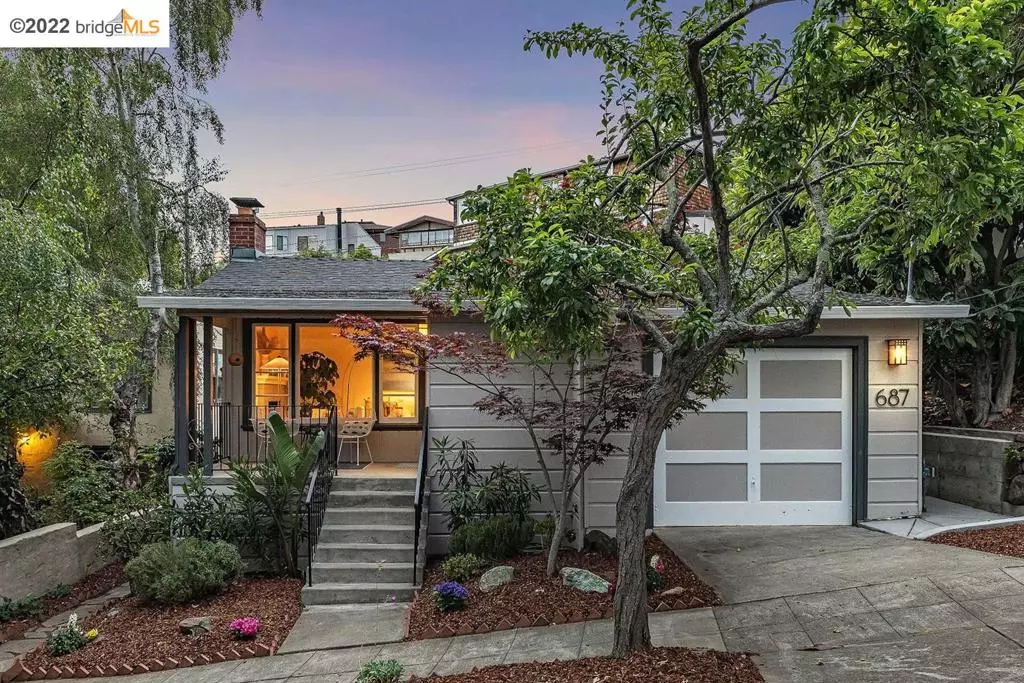$880,000
$875,000
0.6%For more information regarding the value of a property, please contact us for a free consultation.
687 Oberlin CA 94708
2 Beds
1 Bath
972 SqFt
Key Details
Sold Price $880,000
Property Type Single Family Home
Sub Type Single Family Residence
Listing Status Sold
Purchase Type For Sale
Square Footage 972 sqft
Price per Sqft $905
Subdivision Lower Kensington
MLS Listing ID 40996664
Sold Date 07/26/22
Bedrooms 2
Full Baths 1
HOA Y/N No
Year Built 1948
Lot Size 2,478 Sqft
Property Description
Adorable cozy Kensington cottage on a gorgeous, tree-lined street! A spacious front porch greets you before entering the stunning living room with vaulted beamed ceilings, fireplace, and oak floors. Off the living area is a spacious eat-in kitchen with stainless steel appliances and plenty of cabinet space. Down the hall lies a secondary bedroom and a remodeled bath with designer finishes. The ample primary bedroom includes French doors that lead directly to the rear garden, creating a relaxing and light-filled space that feels connected to nature. The low-maintenance backyard has beds of succulents and lush plants, and a deck that’s perfect for relaxing and entertaining. The 1-car garage provides interior access to the kitchen and a laundry area. Great features like improved drainage, extra storage, and air conditioning, too! You’re just blocks away from coffee shops, Young's Market, and more in Kensington Village – an ideal blend of urban living meets the quiet of the hills.
Location
State CA
County Contra Costa
Zoning R-6
Interior
Heating Forced Air
Cooling Central Air
Flooring Tile, Wood
Fireplaces Type Decorative, Living Room
Fireplace Yes
Appliance Gas Water Heater, Dryer, Washer
Exterior
Garage Garage
Garage Spaces 1.0
Garage Description 1.0
Pool None
Roof Type Shingle
Parking Type Garage
Attached Garage Yes
Total Parking Spaces 1
Private Pool No
Building
Lot Description Street Level
Story One
Entry Level One
Foundation Raised
Sewer Public Sewer
Architectural Style Cottage
Level or Stories One
Others
Tax ID 570012001
Acceptable Financing Cash, Conventional
Listing Terms Cash, Conventional
Read Less
Want to know what your home might be worth? Contact us for a FREE valuation!

Our team is ready to help you sell your home for the highest possible price ASAP

Bought with Anthony Riggins • SOTHEBY'S INTERNATIONAL REALTY INC






