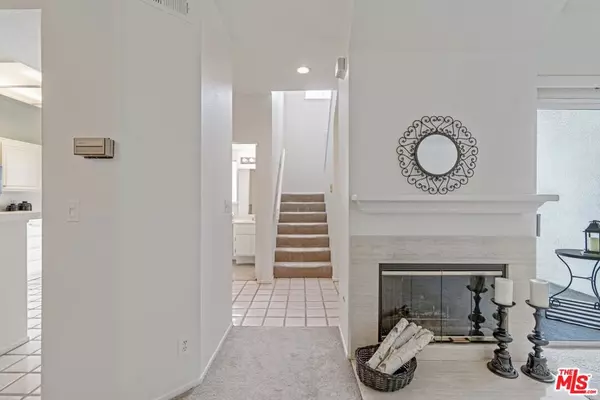$630,000
$595,000
5.9%For more information regarding the value of a property, please contact us for a free consultation.
5473 SPANISH OAK LN #C Oak Park, CA 91377
2 Beds
3 Baths
1,204 SqFt
Key Details
Sold Price $630,000
Property Type Townhouse
Sub Type Townhouse
Listing Status Sold
Purchase Type For Sale
Square Footage 1,204 sqft
Price per Sqft $523
Subdivision Shadow Oaks
MLS Listing ID 22157429
Sold Date 07/18/22
Bedrooms 2
Full Baths 2
Half Baths 1
Condo Fees $559
Construction Status Updated/Remodeled
HOA Fees $559/mo
HOA Y/N Yes
Year Built 1989
Lot Size 1,202 Sqft
Property Description
Rare opportunity! Resort-style living at this beautiful townhome in the coveted Shadow Oaks community! Surrounded by award winning Oak Park Unified Schools, this tranquil setting has only 80 units with a community clubhouse and gym, plus a heated pool and spa. Enjoy an open floorplan with a semi-attached garage with direct access from your private patio into the home, gas fireplace in the living room, downstairs powder room, dining room and kitchen boasting plenty of cabinets and large pantry. High 9' ceilings! Two large Main Bedrooms with walk-in closets. One offers a private balcony. HOA includes water, trash, sewer, exterior roof and paint plus insurance. Washer/dryer hookups available in the garage. Plenty of guest parking and one additional carport space is reserved just for you! Conveniently located across from the Oak Park Community Center, and near parks, trails, Costco, retail shops, restaurants and the 101 Freeway. Close to Malibu! Don't let this amazing opportunity pass you by!
Location
State CA
County Ventura
Area Agoa - Agoura
Zoning P-C-2
Interior
Interior Features Cathedral Ceiling(s), Separate/Formal Dining Room, Multiple Primary Suites, Walk-In Closet(s)
Heating Central
Cooling Central Air
Flooring Laminate
Fireplaces Type Living Room
Fireplace Yes
Appliance Dishwasher, Electric Cooktop, Electric Oven, Disposal, Microwave
Laundry In Garage
Exterior
Garage Covered, Detached Carport
Garage Spaces 1.0
Carport Spaces 1
Garage Description 1.0
Fence Wrought Iron
Pool Community, Fenced, Heated, In Ground, Association
Community Features Pool
Amenities Available Clubhouse, Maintenance Grounds, Insurance, Pool, Pet Restrictions, Spa/Hot Tub, Trash
View Y/N Yes
View Courtyard
Porch Front Porch, Open, Patio
Parking Type Covered, Detached Carport
Attached Garage Yes
Total Parking Spaces 2
Private Pool No
Building
Lot Description Landscaped
Story 2
Entry Level Multi/Split
Sewer Other
Level or Stories Multi/Split
New Construction No
Construction Status Updated/Remodeled
Others
Senior Community No
Tax ID 8000390145
Security Features Carbon Monoxide Detector(s),Smoke Detector(s)
Acceptable Financing Cash, Conventional
Listing Terms Cash, Conventional
Financing Cash,Conventional
Special Listing Condition Standard
Read Less
Want to know what your home might be worth? Contact us for a FREE valuation!

Our team is ready to help you sell your home for the highest possible price ASAP

Bought with Linda Ferrari • Equity Union






