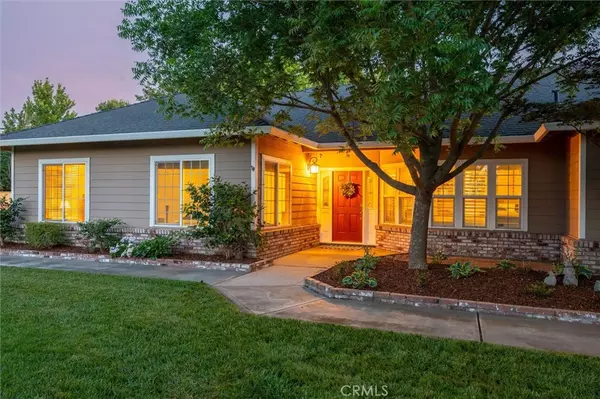$899,000
$899,000
For more information regarding the value of a property, please contact us for a free consultation.
2503 Tracy Ranch RD Durham, CA 95938
4 Beds
3 Baths
2,582 SqFt
Key Details
Sold Price $899,000
Property Type Single Family Home
Sub Type Single Family Residence
Listing Status Sold
Purchase Type For Sale
Square Footage 2,582 sqft
Price per Sqft $348
MLS Listing ID SN22101123
Sold Date 07/15/22
Bedrooms 4
Full Baths 3
Construction Status Turnkey
HOA Y/N No
Year Built 2002
Lot Size 1.010 Acres
Property Description
WELCOME HOME to not only GORGEOUS Durham, but specifically this highly sought beautiful neighborhood with high quality similar custom homes and nice wide streets with curbs and sidewalks. Offering 4-Bedrooms, 3-Bathrooms, 2,582+/- SqFt & a three gar garage on a 1.01-Acre Sweeping corner lot WITH POOL & entertainers dream backyard. Some of the many features of this outstanding home include a formal entry, large family room with vaulted ceiling & fireplace open to the dining area & sizable kitchen with abundant cabinetry, ample counterspace & eating bar area, large master suite with tray ceiling & access to the rear yard, luxurious en-suite bathroom & walk-in closet, three spacious guest bedrooms, generous office space located near the entry with coffered ceiling & built-ins, ADDITIONAL smaller second office location, oversized laundry room with lots of storage cabinetry, tile counter & deep sink, partitioned 3 car garage with removable privacy wall & third garage door with additional height, idyllic-setting rear yard with AMAZING in-ground pool with water feature, bountiful concrete patio areas, covered area near the back of the home, pool-side pergola covered area and HUGE patio area partially covered with sail-shades, eye-popping landscape, bountiful lush green grass, gates to the rear yard, boundless & impressive landscaped front yard area with attractive plantings, trees & luscious grass. Homes like this are few and far between and in this location are even more scarce. Be sure not to miss all the exceptional recreational opportunities in the area including rivers, lakes, hiking, biking, fishing, ATV and dirt-bike riding, canoeing, kayaking and much more! Take a look today and you may never want to leave!
Location
State CA
County Butte
Rooms
Main Level Bedrooms 4
Interior
Interior Features Breakfast Bar, Built-in Features, Tray Ceiling(s), Ceiling Fan(s), Cathedral Ceiling(s), Coffered Ceiling(s), Separate/Formal Dining Room, Eat-in Kitchen, High Ceilings, In-Law Floorplan, Open Floorplan, Storage, Tile Counters, Primary Suite, Walk-In Closet(s)
Heating Central
Cooling Central Air
Flooring Carpet, Tile
Fireplaces Type Gas, Living Room
Fireplace Yes
Appliance Convection Oven, Dishwasher, Gas Cooktop, Gas Water Heater, Microwave
Laundry Inside, Laundry Room
Exterior
Exterior Feature Rain Gutters
Garage Concrete, Door-Multi, Driveway, Garage
Garage Spaces 3.0
Garage Description 3.0
Fence Average Condition, Wood
Pool Gunite, In Ground, Private
Community Features Biking, Curbs, Foothills, Fishing, Rural, Sidewalks
Utilities Available Electricity Connected, Natural Gas Connected, Water Connected
View Y/N Yes
View Neighborhood
Roof Type Composition
Accessibility No Stairs
Porch Concrete, Covered, Open, Patio
Parking Type Concrete, Door-Multi, Driveway, Garage
Attached Garage Yes
Total Parking Spaces 9
Private Pool Yes
Building
Lot Description Back Yard, Corner Lot, Front Yard, Lawn, Lot Over 40000 Sqft, Landscaped
Story One
Entry Level One
Foundation Slab
Sewer Septic Tank
Water Public
Architectural Style Ranch
Level or Stories One
New Construction No
Construction Status Turnkey
Schools
School District Durham Unified
Others
Senior Community No
Tax ID 039460070000
Security Features Carbon Monoxide Detector(s),Smoke Detector(s)
Acceptable Financing Cash, Cash to New Loan
Listing Terms Cash, Cash to New Loan
Financing Conventional
Special Listing Condition Standard
Read Less
Want to know what your home might be worth? Contact us for a FREE valuation!

Our team is ready to help you sell your home for the highest possible price ASAP

Bought with Casey Smyth • NextHome North Valley Realty






