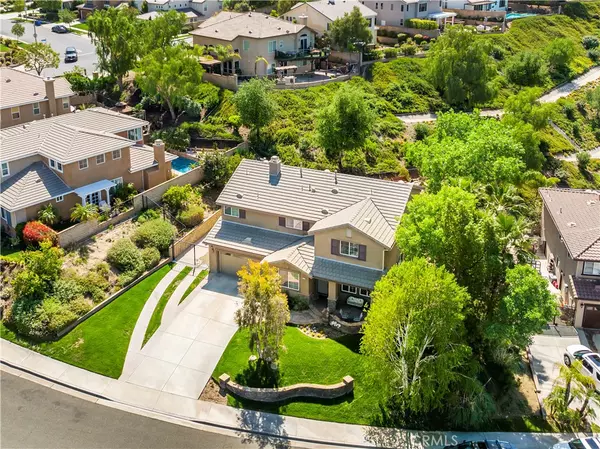$960,000
$949,900
1.1%For more information regarding the value of a property, please contact us for a free consultation.
22226 Trinity PL Saugus, CA 91390
5 Beds
3 Baths
2,962 SqFt
Key Details
Sold Price $960,000
Property Type Single Family Home
Sub Type Single Family Residence
Listing Status Sold
Purchase Type For Sale
Square Footage 2,962 sqft
Price per Sqft $324
Subdivision Tapestry (Pacific Crest) (Tapsc)
MLS Listing ID SR22064708
Sold Date 07/08/22
Bedrooms 5
Full Baths 3
Condo Fees $135
HOA Fees $135/mo
HOA Y/N Yes
Year Built 2003
Lot Size 0.288 Acres
Property Description
Fantastic plan 2 Tapestry @ Pacific Crest home on small double cul-de-sac with large RV PARKING! This popular floor plan features a full bed & bath down, 4 large bedrooms, 2 baths, and a large laundry room upstairs. Huge kitchen with gigantic island and tons of counter space. Brand new carpet throughout. Upstairs bedrooms are extremely generous in size, with walk-in closets in each of them. The launrdy room features a long countertop, lots of storage, and even and window! Master bath features seperate tub/shower, dual sinks, water closet, and walk-in closet that is large enough to accomodate an island! 3 car tandem garage that was set up as a workshop, and RV parking that will accomodate a 37 footer! Plenty of elbow room from neighbors, with no through traffic! Just a short walk from highly sought after Mountain View Elementary and Pacific Crest park! Great neighborhood, rare RV find, this one is a great home for a busy lifestyle!
Location
State CA
County Los Angeles
Area Copn - Copper Hill North
Zoning SCUR1
Rooms
Main Level Bedrooms 1
Interior
Interior Features Breakfast Area, Recessed Lighting, Solid Surface Counters, Bedroom on Main Level, Walk-In Closet(s)
Heating Central
Cooling Central Air
Fireplaces Type Family Room, Gas
Fireplace Yes
Appliance Double Oven, Dishwasher
Laundry Gas Dryer Hookup, Laundry Room, Upper Level
Exterior
Garage Spaces 3.0
Garage Description 3.0
Pool None
Community Features Suburban
Utilities Available Cable Connected, Electricity Connected, Natural Gas Connected, Sewer Connected, Water Connected
Amenities Available Other
View Y/N No
View None
Roof Type Tile
Attached Garage Yes
Total Parking Spaces 3
Private Pool No
Building
Lot Description Back Yard, Cul-De-Sac
Story Two
Entry Level Two
Sewer Public Sewer
Water Public
Level or Stories Two
New Construction No
Schools
School District William S. Hart Union
Others
HOA Name Pacific Crest
Senior Community No
Tax ID 3244123026
Acceptable Financing Cash, Cash to New Loan, Conventional, FHA, Fannie Mae
Listing Terms Cash, Cash to New Loan, Conventional, FHA, Fannie Mae
Financing Conventional
Special Listing Condition Standard
Read Less
Want to know what your home might be worth? Contact us for a FREE valuation!

Our team is ready to help you sell your home for the highest possible price ASAP

Bought with Chana Firestone • Coldwell Banker Realty






