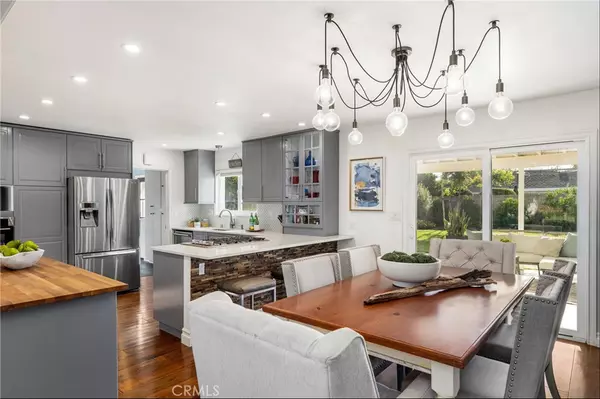$1,671,500
$1,680,000
0.5%For more information regarding the value of a property, please contact us for a free consultation.
11591 Forum Way North Tustin, CA 92705
4 Beds
3 Baths
2,264 SqFt
Key Details
Sold Price $1,671,500
Property Type Single Family Home
Sub Type Single Family Residence
Listing Status Sold
Purchase Type For Sale
Square Footage 2,264 sqft
Price per Sqft $738
MLS Listing ID PW22118334
Sold Date 07/07/22
Bedrooms 4
Full Baths 1
Three Quarter Bath 2
HOA Y/N No
Year Built 1962
Lot Size 0.313 Acres
Property Description
Your wait is over! Nearly every detail has been updated in this single-story beauty located in desirable North Tustin within walking distance to 3 award-winning Tustin schools! With an inviting curbside approach, a beautiful mahogany entry door welcomes you inside to 2,264 square feet of living space. Extensively renovated, the home's original design has been enhanced with new modern appointments for a comfortable feel. The Living & Dining Rooms have been configured to enjoy an open floor plan while the remodeled Gourmet Kitchen is the centerpiece of the home; it offers new custom cabinets, expansive granite counters, stainless appliances & an eating bar. Enter through a charming reclaimed wood barn door, to view the generous Family Room with a fireplace; a perfect space for relaxing with family & friends. The covered patio overlooks an oversized backyard with grass & separate raised garden area including; blackberry, corn, lettuce, zucchini, squash, beets, broccoli, lemon, orange & pomegranate trees! With 4 bedrooms in the home, a primary suite is privately situated with a newly remodeled bathroom while the second master suite is located on the main bedroom wing with 2 secondary bedrooms & a bath. Additional upgrades include fresh interior paint, solid interior doors, beautiful wood floors, a newer heating & air system, updated lighting fixtures & more! 11591 Forum Way awaits a new buyer to call this special home their own. Welcome home!
Location
State CA
County Orange
Area Nts - North Tustin
Rooms
Main Level Bedrooms 4
Interior
Interior Features Separate/Formal Dining Room, Recessed Lighting, All Bedrooms Down, Multiple Primary Suites, Walk-In Closet(s)
Heating Central
Cooling Central Air
Flooring Carpet
Fireplaces Type Family Room
Fireplace Yes
Appliance Dishwasher, Gas Cooktop
Laundry Laundry Room
Exterior
Garage Spaces 2.0
Garage Description 2.0
Pool None
Community Features Foothills
Utilities Available Sewer Connected
View Y/N No
View None
Roof Type Composition
Accessibility No Stairs
Porch Covered
Attached Garage No
Total Parking Spaces 2
Private Pool No
Building
Lot Description Front Yard
Story 1
Entry Level One
Sewer Public Sewer
Water Public
Architectural Style Ranch
Level or Stories One
New Construction No
Schools
Elementary Schools Red Hill
Middle Schools Hewes
High Schools Foothill
School District Tustin Unified
Others
Senior Community No
Tax ID 50222212
Acceptable Financing Cash to New Loan, Conventional
Listing Terms Cash to New Loan, Conventional
Financing Conventional
Special Listing Condition Standard
Read Less
Want to know what your home might be worth? Contact us for a FREE valuation!

Our team is ready to help you sell your home for the highest possible price ASAP

Bought with Dean O'Dell • Seven Gables Real Estate






