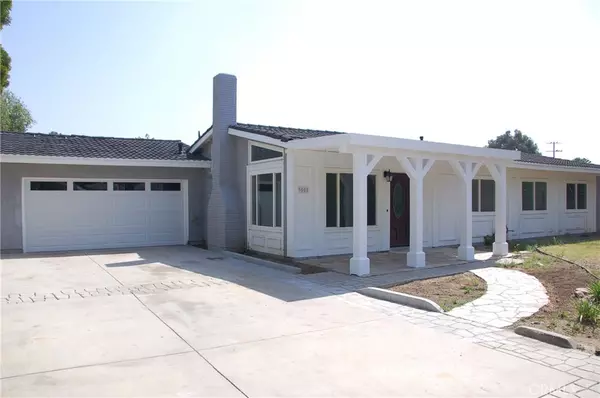$940,000
$999,500
6.0%For more information regarding the value of a property, please contact us for a free consultation.
9508 Rudnick AVE Chatsworth, CA 91311
3 Beds
3 Baths
1,860 SqFt
Key Details
Sold Price $940,000
Property Type Single Family Home
Sub Type Single Family Residence
Listing Status Sold
Purchase Type For Sale
Square Footage 1,860 sqft
Price per Sqft $505
MLS Listing ID SR22090531
Sold Date 06/30/22
Bedrooms 3
Full Baths 1
Three Quarter Bath 2
HOA Y/N No
Year Built 1973
Lot Size 0.276 Acres
Property Description
Incredible opportunity to own a sprawling one-story Chatsworth pool home with a detached structure and its own 3/4 bathroom! Main house offers high ceilings, wood and tile floors throughout, true master bedroom with its own bathroom along with 2 additional spacious bedrooms. Seller has just completed a recent update of the kitchen, bathrooms and fresh paint throughout the property. Central A/C, and copper plumbing are additional pluses including the large living space along with a separate family/bonus room which conveniently leads to the newly completed and large covered patio for outdoor entertainment. The detached structure built in 2016 offers its own private access, A/C and bathroom. Attached 2 car garage with garage opener and direct access offers laundry hook-ups and finished with drywall throughout. This large estate like property which sits on a 12,003 square foot lot offers a rare buying opportunity in today's market and is located in a highly sought after cul-de sac community. Seller is motivated!
Location
State CA
County Los Angeles
Area Cht - Chatsworth
Zoning LARE11
Rooms
Other Rooms Guest House Detached
Main Level Bedrooms 3
Interior
Interior Features Ceiling Fan(s), Eat-in Kitchen, Granite Counters, High Ceilings, Recessed Lighting
Heating Central
Cooling Central Air
Flooring Laminate, Tile, Wood
Fireplaces Type Gas, Living Room
Fireplace Yes
Appliance Dishwasher, Free-Standing Range, Disposal, Gas Oven, Gas Range, Microwave, Water Heater
Laundry Washer Hookup, Gas Dryer Hookup, In Garage
Exterior
Parking Features Direct Access, Door-Single, Driveway, Garage Faces Front, Garage, Garage Door Opener
Garage Spaces 2.0
Garage Description 2.0
Fence Block, Wood, Wrought Iron
Pool Fenced, Gas Heat, In Ground, Private
Community Features Curbs, Sidewalks
View Y/N No
View None
Roof Type Composition,Shingle,Tile
Porch Covered, Stone, Wood
Attached Garage Yes
Total Parking Spaces 2
Private Pool Yes
Building
Lot Description 0-1 Unit/Acre, Back Yard, Cul-De-Sac, Front Yard, Yard
Story 1
Entry Level One
Foundation Slab
Sewer Public Sewer
Water Public
Architectural Style Ranch
Level or Stories One
Additional Building Guest House Detached
New Construction No
Schools
School District Los Angeles Unified
Others
Senior Community No
Tax ID 2727009002
Security Features Carbon Monoxide Detector(s),Smoke Detector(s)
Acceptable Financing Cash to New Loan, Conventional, Fannie Mae, Freddie Mac
Listing Terms Cash to New Loan, Conventional, Fannie Mae, Freddie Mac
Financing Conventional
Special Listing Condition Standard
Read Less
Want to know what your home might be worth? Contact us for a FREE valuation!

Our team is ready to help you sell your home for the highest possible price ASAP

Bought with Valerie Alexander • Keller Williams South Bay





