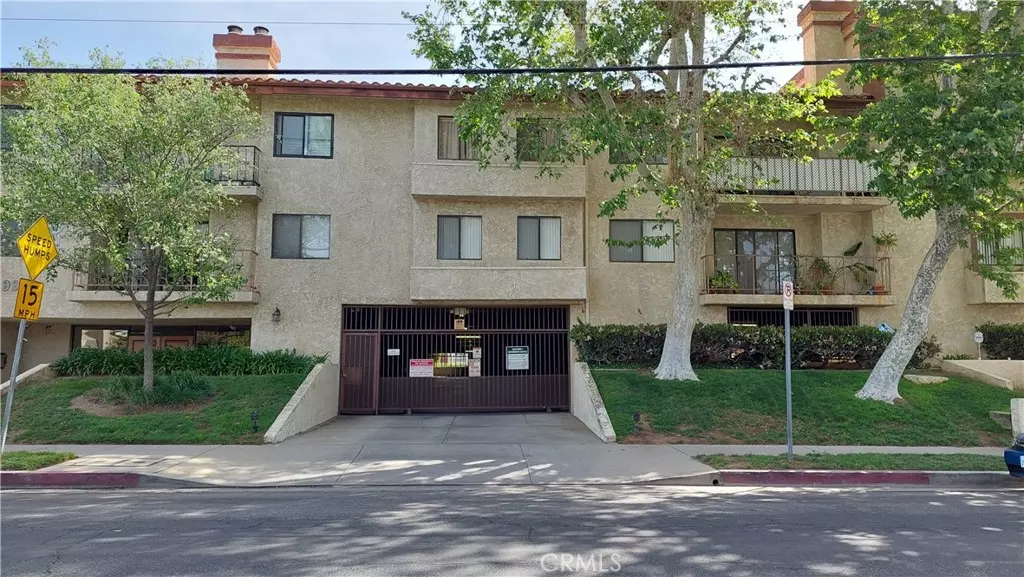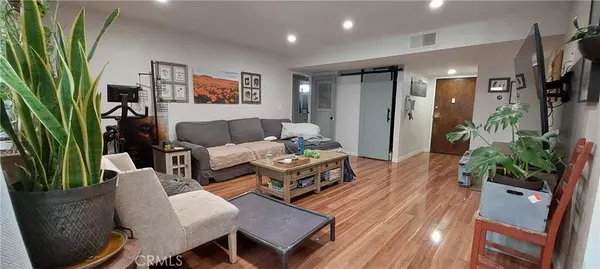$496,000
$485,000
2.3%For more information regarding the value of a property, please contact us for a free consultation.
9960 Owensmouth AVE #11 Chatsworth, CA 91311
2 Beds
2 Baths
1,310 SqFt
Key Details
Sold Price $496,000
Property Type Condo
Sub Type Condominium
Listing Status Sold
Purchase Type For Sale
Square Footage 1,310 sqft
Price per Sqft $378
MLS Listing ID SR22057407
Sold Date 05/26/22
Bedrooms 2
Full Baths 2
Condo Fees $610
Construction Status Turnkey
HOA Fees $610/mo
HOA Y/N Yes
Year Built 1980
Lot Size 1.451 Acres
Lot Dimensions Assessor
Property Description
Beautifully remodeled hard to find single level 2 Bedroom, 2 bath condo in a gated community. No expense spared remodeling this light and bright open floor plan featuring a cozy living room with fireplace and balcony, dining area, beautiful kitchen with granite counters, stainless steel barn sink, dishwasher, and ample cabinets. Spacious master suite with 2 closets full bath and granite counter. The 2nd bedroom is also large and has a walk-in closet, it's located on the opposite side of the unit providing extra privacy. Newer custom double-pane windows and sliding glass door from California Deluxe Windows in Chatsworth come with lifetime transferable warranty. Side by side laundry area in unit includes washer & dryer (without warranty).
2-car tandem underground parking. Common area features: nice lobby area, elevator, pool, spa, recreation room and guest parking. HOA fees include water, trash, and sewer. A must see!
Location
State CA
County Los Angeles
Area Cht - Chatsworth
Zoning LAR3
Rooms
Main Level Bedrooms 1
Interior
Interior Features Balcony, Granite Counters, Open Floorplan, Walk-In Closet(s)
Heating Central
Cooling Central Air
Flooring Laminate
Fireplaces Type Living Room
Fireplace Yes
Appliance Dishwasher, Gas Range, Refrigerator, Dryer, Washer
Laundry Inside, Laundry Closet
Exterior
Parking Features Assigned, Covered, Underground, Gated, Tandem
Garage Spaces 2.0
Garage Description 2.0
Pool Association, Community, In Ground
Community Features Curbs, Suburban, Sidewalks, Pool
Utilities Available Cable Connected, Electricity Connected, Natural Gas Connected, Phone Available, Sewer Connected, Water Connected
Amenities Available Meeting Room, Management, Pet Restrictions, Pets Allowed, Trash, Water
View Y/N No
View None
Roof Type Composition,Shingle
Accessibility Parking
Attached Garage No
Total Parking Spaces 2
Private Pool No
Building
Lot Description Lawn, Landscaped, Paved, Rectangular Lot
Faces West
Story 2
Entry Level One
Sewer Public Sewer
Water Public
Level or Stories One
New Construction No
Construction Status Turnkey
Schools
School District Los Angeles Unified
Others
HOA Name Country Club Plaza
HOA Fee Include Sewer
Senior Community No
Tax ID 2747014148
Security Features Carbon Monoxide Detector(s),Security Gate,Smoke Detector(s)
Acceptable Financing Cash, Cash to New Loan, Conventional, FHA, VA Loan
Listing Terms Cash, Cash to New Loan, Conventional, FHA, VA Loan
Financing FHA
Special Listing Condition Standard
Read Less
Want to know what your home might be worth? Contact us for a FREE valuation!

Our team is ready to help you sell your home for the highest possible price ASAP

Bought with Adam Alvarado • Recap Properties





