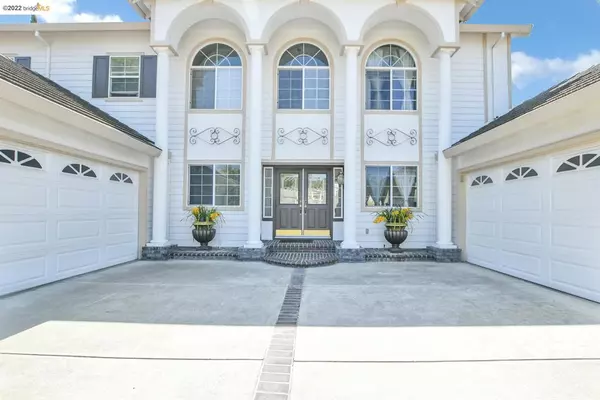$1,160,000
$989,000
17.3%For more information regarding the value of a property, please contact us for a free consultation.
44 E Country Club Dr Brentwood (cc), CA 94513
5 Beds
3 Baths
2,974 SqFt
Key Details
Sold Price $1,160,000
Property Type Single Family Home
Sub Type Single Family Residence
Listing Status Sold
Purchase Type For Sale
Square Footage 2,974 sqft
Price per Sqft $390
Subdivision Shadow Lakes
MLS Listing ID 40990711
Sold Date 05/27/22
Bedrooms 5
Full Baths 3
HOA Y/N No
Year Built 1999
Lot Size 8,001 Sqft
Property Description
Beautiful Colonial home in the highly sought after Shadow Lakes community. This stunning Southern Mansion style home features 5 bedrooms + Bonus Loft/3 full baths (1 bed/bath on main level) with a 4 car garage. (1 side garage converted with permit to kitchenette). Home boasts a bright and open floor plan filled w/sun rays of natural light. Exquisite formal dining room, vaulted ceilings, crown moulding and recessed lights. Gourmet kitchen with stainless steel appliances, granite countertops, double ovens, gas range and breakfast bar. Relax and spend quality time in the welcoming kitchen/family room combo w/cozy fireplace.Wide stair walkway, surround sound. Wrap around driveway, professional landscaping front yard. Private low maintenance backyard w/mature trees /flowers. Home is within walking distance to four playgrounds/parks, walking trails, golf course & eateries/cafes. Minutes away to the TOP RATED schools, freeways, John Muir medical, local farms, hiking, dinning and shopping.
Location
State CA
County Contra Costa
Interior
Heating Forced Air
Cooling Central Air
Flooring Carpet, Laminate, Wood
Fireplaces Type Family Room, Primary Bedroom
Fireplace Yes
Appliance Gas Water Heater
Exterior
Garage Converted Garage, Garage, Garage Door Opener, Guest, Off Street
Garage Spaces 4.0
Garage Description 4.0
View Y/N Yes
View Hills
Roof Type Tile
Parking Type Converted Garage, Garage, Garage Door Opener, Guest, Off Street
Attached Garage Yes
Total Parking Spaces 4
Private Pool No
Building
Lot Description Back Yard, Front Yard, Yard
Story Two
Entry Level Two
Sewer Public Sewer
Architectural Style Colonial
Level or Stories Two
Others
Tax ID 019380064
Acceptable Financing Cash, Conventional, FHA, VA Loan
Listing Terms Cash, Conventional, FHA, VA Loan
Read Less
Want to know what your home might be worth? Contact us for a FREE valuation!

Our team is ready to help you sell your home for the highest possible price ASAP

Bought with Sussan Rouhafza • Keller Williams Realty






