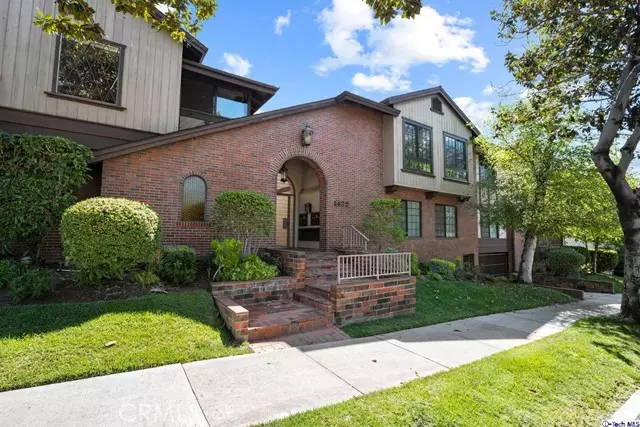$1,190,000
$1,099,000
8.3%For more information regarding the value of a property, please contact us for a free consultation.
1422 N Central AVE #8 Glendale, CA 91202
3 Beds
2 Baths
2,115 SqFt
Key Details
Sold Price $1,190,000
Property Type Condo
Sub Type Condominium
Listing Status Sold
Purchase Type For Sale
Square Footage 2,115 sqft
Price per Sqft $562
Subdivision Not Applicable-105
MLS Listing ID 320009988
Sold Date 05/26/22
Bedrooms 3
Full Baths 1
Three Quarter Bath 1
Condo Fees $550
Construction Status Updated/Remodeled
HOA Fees $550/mo
HOA Y/N Yes
Year Built 1977
Lot Size 0.530 Acres
Property Description
Located in one of Glendale's most esteemed neighborhoods, near Kenneth Rd, is this Tastefully remodeled Luxury Condo, featuring over 2,115 SF of living space! Situated on the Top Floor, this Corner-Unit was Extensively Updated in 2020. With virtually no stone left unturned, the property features Waterproof, Wide-Plank Laminated flooring, LED lighting, Andersen Dual Pane Windows, modern-look wood doors and accent walls lined with Silk Plaster! Step inside, and you're greeted with an extra large Living Room, featuring quartz-lined Fireplace, Custom Bar w/ Wine Cooler, & access to the Formal Dining Room. The kitchen offers a modern & minimalist design, with new custom cabinetry, quartz counters, stainless appliances, discreet laundry closet and window-lined breakfast nook. Make your way down the hall and you'll find an updated bathroom and three large bedrooms, the first featuring a Vaulted ceiling, and all with Custom Built-In Closets! Oversized Master Suite features a soaking tub & shower, double vanity and walk-in closet. The 8-unit HOA includes side-by-side garage parking, private storage closet, park-like outdoor community garden with built-in BBQ, covered gazebo and outdoor bathroom. Offering an abundance of living space, this turn-key Luxury condo is a rare opportunity!
Location
State CA
County Los Angeles
Area 626 - Glendale-Northwest
Zoning GLR4*
Interior
Interior Features High Ceilings
Heating Forced Air
Cooling Central Air
Flooring Laminate, Tile
Fireplaces Type Gas, Living Room, See Remarks
Fireplace Yes
Exterior
Garage Gated, Community Structure
Garage Spaces 2.0
Garage Description 2.0
Amenities Available Controlled Access, Insurance, Barbecue, Picnic Area, Storage, Trash, Water
Parking Type Gated, Community Structure
Total Parking Spaces 2
Building
Entry Level One
Sewer Sewer Tap Paid
Level or Stories One
Construction Status Updated/Remodeled
Others
HOA Name Central Park North
Tax ID 5648010075
Acceptable Financing Cash, Cash to New Loan
Listing Terms Cash, Cash to New Loan
Financing Cash to New Loan
Special Listing Condition Standard
Read Less
Want to know what your home might be worth? Contact us for a FREE valuation!

Our team is ready to help you sell your home for the highest possible price ASAP

Bought with Alain Babaian • Americana Real Estate Services






