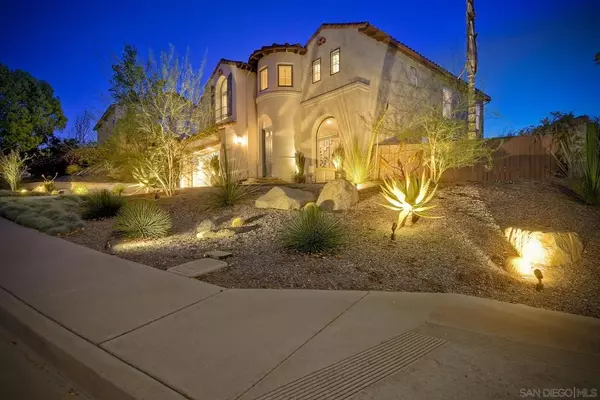$1,850,000
$1,875,000
1.3%For more information regarding the value of a property, please contact us for a free consultation.
11710 Candy Rose Way San Diego, CA 92131
3 Beds
3 Baths
2,739 SqFt
Key Details
Sold Price $1,850,000
Property Type Single Family Home
Sub Type Single Family Residence
Listing Status Sold
Purchase Type For Sale
Square Footage 2,739 sqft
Price per Sqft $675
Subdivision Scripps Ranch
MLS Listing ID 220007002SD
Sold Date 05/23/22
Bedrooms 3
Full Baths 2
Half Baths 1
Condo Fees $92
HOA Fees $92/mo
HOA Y/N Yes
Year Built 1998
Property Description
You are in for a treat in this completely renovated & updated gem! The hotel-like contemporary & classic design gives this beautiful & relaxing home the move in readiness you have been looking for! With stunning & elevated sunset view & breezes out back & beautiful sunrise out front, your days will start & end with beauty! Exceptional natural light. Upstairs loft currently used as upstairs family/pool room. So many possibilities! Could also be closed off for 4th &/or 5th bedroom. NO Mello Roos! This exceptional property is one of a kind & completely move-in ready! 3-car tandem garage. From the impressive curb appeal with desert scape & focal point plants abound with impressive custom lighting at night. Step into tiled entry with impressive living room & dining room with decorator chandelier to right. Beautiful tile & rich & warm hardwood floors throughout. Impressively light & bright family room features elevated canyon view & beyond with built-in chic entertainment center, fireplace with granite surround, ceiling fan, custom lighting & carpeting. Adjoining gourmet kitchen features granite countertop, rich cabinetry, stainless steel appliances including new Dacor double ovens & cooktop; Kitchen Aid built-in stainless refrigerator, slider to backyard & tile floor. Elegantly renovated ½ bath tucked in hallway boasting Brown Rainforest honed countertop, new cabinet, sconce lighting & custom stone floor. Move upstairs in style with the dark stained & white bannister to impressive & open enlarged upstairs loft. The abundance of large windows bring in exceptional natural light & views and the hardwood floors bring in the rich & coastal vibe of the loft. Large owner’s suite also includes large picture windows bringing in natural light & views! Ceiling fan, custom lighting & hardwood floors included. Step up to luxurious owner’s bath equipped with travertine tile floors, 2 closets, tile counters, newer cabinetry, tile shower & large soaking tub with sparkling tile surround. 2 secondary bedrooms include hardwood floors & ceiling fans. Front bedroom also includes walk-in closet. Tranquil & spectacular elevated view backyard features patio, lawn area, built-in barbeque with outdoor counter & seating, raised side garden & large pavered side yard. Spectacular focal point plants include large focal aloe, fishtail palm, Palo Verde tree, Ocotillo plant, aloe, just to note a few. Focal pots have custom drip, drainage & lighting. 3-car tandem garage with storage. Low HOA & NO Mello Roos! This exceptional property is one of a kind & completely move-in ready. Nothing left to do but move in! Sewer: Sewer Connected Topography: LL
Location
State CA
County San Diego
Area 92131 - Scripps Miramar
Interior
Heating Forced Air, Natural Gas
Cooling Central Air
Fireplace No
Laundry Gas Dryer Hookup, Laundry Room
Exterior
Garage Spaces 3.0
Garage Description 3.0
Fence Partial
Pool None
View Y/N Yes
View Mountain(s)
Total Parking Spaces 3
Private Pool No
Building
Story 2
Entry Level Two
Level or Stories Two
Others
HOA Name Rancho La Cresta
Senior Community No
Tax ID 3196401800
Acceptable Financing Conventional
Listing Terms Conventional
Financing Conventional
Read Less
Want to know what your home might be worth? Contact us for a FREE valuation!

Our team is ready to help you sell your home for the highest possible price ASAP

Bought with Chi Lee • Keller Williams Realty






