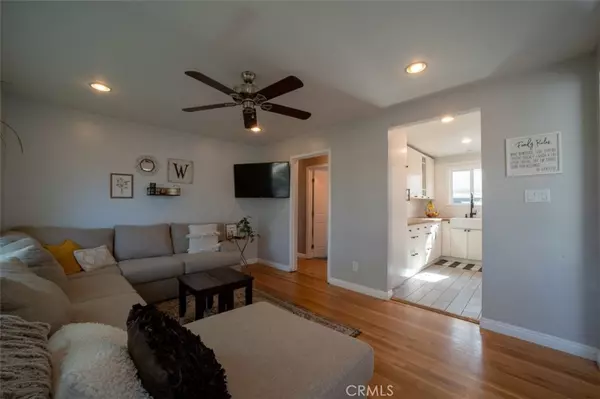$815,000
$789,000
3.3%For more information regarding the value of a property, please contact us for a free consultation.
5908 Blackthorne AVE Lakewood, CA 90712
3 Beds
1 Bath
1,021 SqFt
Key Details
Sold Price $815,000
Property Type Single Family Home
Sub Type Single Family Residence
Listing Status Sold
Purchase Type For Sale
Square Footage 1,021 sqft
Price per Sqft $798
Subdivision Lakewood Park/South Of Del Amo (Lsd)
MLS Listing ID SW22080552
Sold Date 05/10/22
Bedrooms 3
Full Baths 1
Construction Status Turnkey
HOA Y/N No
Year Built 1944
Lot Size 5,379 Sqft
Property Description
Welcome to this absolutely gorgeous move in ready home in a highly sought-after area of Lakewood.
This 3 bedroom, 1 bath home has been recently redone with designer paint, a newly remolded kitchen with beautiful white cabinets and butcher block counter tops, newer ceramic tile flooring, hardwood floors in the family room and bedrooms. The spacious and private backyard is perfect for entertaining all year long. Attached to the extra-large garage is a private game room that's perfect for an office, workout room or whatever you desire. The home also has a newer roof on both the home and the garage, updated plumbing, electrical and HVAC, Nest thermostat keyless front door entry, ring door bell, ring flood light with camera in the back yard, a newer water heater, a 220V plug for any electric vehicle and laundry hook ups available on the interior and exterior. Childs play set can stay or be removed.
Location
State CA
County Los Angeles
Area 23 - Lakewood Park
Rooms
Main Level Bedrooms 3
Interior
Interior Features Built-in Features, Block Walls, Ceiling Fan(s), Separate/Formal Dining Room, Eat-in Kitchen, Open Floorplan, Pantry, All Bedrooms Down, Bedroom on Main Level, Main Level Primary
Heating Central
Cooling Central Air
Flooring Vinyl, Wood
Fireplaces Type None
Fireplace No
Appliance Dishwasher, Disposal, Gas Oven, Gas Range, Gas Water Heater
Laundry Inside
Exterior
Parking Features Door-Multi, Detached Carport, Driveway, Garage, Garage Door Opener
Garage Spaces 2.0
Garage Description 2.0
Fence Average Condition
Pool None
Community Features Curbs
Utilities Available Electricity Connected, Natural Gas Connected, Sewer Connected, Water Connected
View Y/N No
View None
Roof Type Tile
Attached Garage No
Total Parking Spaces 2
Private Pool No
Building
Lot Description Back Yard, Corners Marked, Front Yard, Lawn, Landscaped, Sprinkler System
Story One
Entry Level One
Sewer Public Sewer
Water Public
Level or Stories One
New Construction No
Construction Status Turnkey
Schools
School District Bellflower Unified
Others
Senior Community No
Tax ID 7168011001
Security Features Carbon Monoxide Detector(s),Smoke Detector(s)
Acceptable Financing Cash, Cash to New Loan, Conventional, Cal Vet Loan, 1031 Exchange, Fannie Mae, Freddie Mac, VA Loan
Listing Terms Cash, Cash to New Loan, Conventional, Cal Vet Loan, 1031 Exchange, Fannie Mae, Freddie Mac, VA Loan
Financing Conventional
Special Listing Condition Standard
Read Less
Want to know what your home might be worth? Contact us for a FREE valuation!

Our team is ready to help you sell your home for the highest possible price ASAP

Bought with Brandon Williams • eXp Realty




