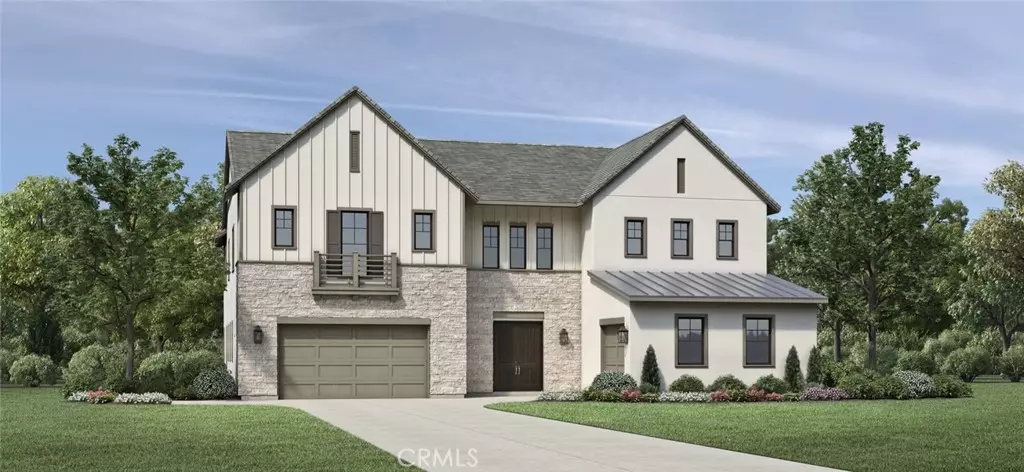$2,555,392
$2,362,627
8.2%For more information regarding the value of a property, please contact us for a free consultation.
19729 N Marlow Lane Chatsworth, CA 91311
5 Beds
6 Baths
5,544 SqFt
Key Details
Sold Price $2,555,392
Property Type Single Family Home
Sub Type Single Family Residence
Listing Status Sold
Purchase Type For Sale
Square Footage 5,544 sqft
Price per Sqft $460
MLS Listing ID PW21147706
Sold Date 03/07/22
Bedrooms 5
Full Baths 5
Half Baths 1
Condo Fees $325
Construction Status Under Construction
HOA Fees $325/mo
HOA Y/N Yes
Year Built 2021
Lot Size 0.277 Acres
Property Description
Luxurious design and living ready early Winter The Serrania's welcoming covered entry reveals the stunning two-story foyer flanked by elegant curved stairs, and views of the bright formal dining room and desirable wraparound luxury outdoor living space beyond. The well-designed kitchen overlooks the spacious great room, and is equipped by a large center island; ample counter and cabinet space; prep area; and huge walk-in pantry. The palatial primary bedroom suite is highlighted by an elegant coffered ceiling, relaxing retreat, massive walk-in closet, and deluxe primary bath with dual vanities, large soaking tub, luxe glass-enclosed shower with seat and drying area, linen storage, and private water closet. Central to a generous loft, secondary bedrooms feature walk-in closets and private full baths. Additional highlights include a guest bedroom with walk-in closet and private full bath, convenient powder room off the foyer, and centrally located second floor laundry.
Location
State CA
County Los Angeles
Area Cht - Chatsworth
Rooms
Main Level Bedrooms 1
Interior
Interior Features Tray Ceiling(s), Crown Molding, High Ceilings, In-Law Floorplan, Living Room Deck Attached, Open Floorplan, Pantry, Recessed Lighting, Two Story Ceilings, Bedroom on Main Level, Entrance Foyer, Loft, Walk-In Pantry, Walk-In Closet(s)
Heating Central, Zoned
Cooling Central Air, Zoned
Fireplaces Type Great Room, Outside
Fireplace Yes
Appliance Gas Cooktop, Gas Oven, Microwave, Range Hood, Tankless Water Heater, Dryer, Washer
Laundry Washer Hookup, Electric Dryer Hookup, Gas Dryer Hookup, Inside, Laundry Room, Upper Level
Exterior
Exterior Feature Rain Gutters
Parking Features Door-Multi, Driveway, Garage
Garage Spaces 3.0
Garage Description 3.0
Fence Block, Glass, New Condition
Pool None
Community Features Curbs, Gutter(s), Street Lights, Sidewalks
Utilities Available Cable Available, Electricity Connected, Natural Gas Connected, Phone Available, Sewer Connected, Underground Utilities, Water Connected
Amenities Available Other
View Y/N Yes
View City Lights, Mountain(s)
Porch Covered, Open, Patio
Attached Garage Yes
Total Parking Spaces 3
Private Pool No
Building
Lot Description Sloped Down, Yard
Story 2
Entry Level Two
Foundation Slab
Sewer Public Sewer
Water Public
Architectural Style Mediterranean
Level or Stories Two
New Construction No
Construction Status Under Construction
Schools
Elementary Schools Germain
Middle Schools Nobel
High Schools Chatsworth
School District Los Angeles Unified
Others
HOA Name Encore at Canyon Oaks Community Association
Senior Community No
Security Features Prewired,Smoke Detector(s)
Acceptable Financing Cash, Conventional, FHA, VA Loan
Listing Terms Cash, Conventional, FHA, VA Loan
Financing Conventional
Special Listing Condition Standard
Read Less
Want to know what your home might be worth? Contact us for a FREE valuation!

Our team is ready to help you sell your home for the highest possible price ASAP

Bought with Graig Lee • Toll Brothers Real Estate, Inc





