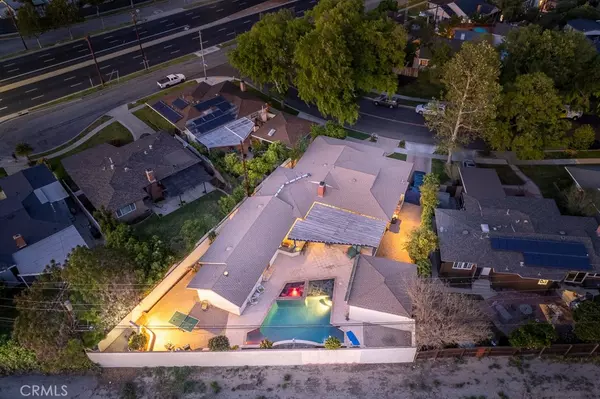$1,600,000
$1,575,000
1.6%For more information regarding the value of a property, please contact us for a free consultation.
2575 Vuelta Grande AVE Long Beach, CA 90815
4 Beds
3 Baths
2,700 SqFt
Key Details
Sold Price $1,600,000
Property Type Single Family Home
Sub Type Single Family Residence
Listing Status Sold
Purchase Type For Sale
Square Footage 2,700 sqft
Price per Sqft $592
Subdivision Plaza South Of Spring (Pzs)
MLS Listing ID PW22059780
Sold Date 04/27/22
Bedrooms 4
Full Baths 2
Three Quarter Bath 1
Construction Status Additions/Alterations,Updated/Remodeled,Turnkey
HOA Y/N No
Year Built 1952
Lot Size 9,112 Sqft
Property Description
A rare offering! You’ve found a private oasis located on one of the most beautiful tree lined streets in the heart of the Plaza. This single level 4 bedroom, 3 bath home has approx 2700 square feet on a 9112 sqft lot. This home takes advantage of the pie shaped lot, narrower in the front and expanding out in the privacy of the back yard. The pool is the focal point of the home with the floor plan curving around and providing access and views to the water, covered patio, outdoor built in BBQ, and cozy fire pit areas from several rooms. Picture floating in the salt water pool on the shallow Baja deck while you control the lights, fountains, and spa settings from your AquaLink app. From the front door your sight line takes you to the pool and patio, it’s an ideal layout for both family living and for entertaining with an open flow from the kitchen, living, dining, and family rooms. The kitchen remodel was designed for ease and convenience while being connected to the rest of the house and features a large island with seating. Wake up to a water view from your spacious suite, complete with a luxurious bath and large walk in closet. Your new home is equipped with all the high quality amenities you would expect from a home of this caliber. You’ll be cool in the summer with central AC and dual pane Anderson windows and sliding doors. Systems replaced and upgraded include: 2 year old roof, 200 amp electric panel, copper plumbing, waste lines and mainline were replaced, plus the 2 front baths were beautifully remodeled in 2019. Prime location near El Dorado park, easy freeway access, huge variety of shopping options, excellent schools, and just a short drive to the beach. This is a very special property and has been well loved and cared for by one family for almost 30 years, exactly the type of home you'd hope to find.
Location
State CA
County Los Angeles
Area 33 - Lakewood Plaza, Rancho
Zoning LBR1N
Rooms
Main Level Bedrooms 4
Interior
Interior Features Breakfast Bar, Separate/Formal Dining Room, Eat-in Kitchen, Stone Counters, Recessed Lighting, Bedroom on Main Level, Main Level Primary, Walk-In Closet(s)
Heating Central, Forced Air, Natural Gas
Cooling Central Air
Flooring Tile, Wood
Fireplaces Type Living Room
Fireplace Yes
Appliance Convection Oven, Dishwasher, Electric Oven, Electric Range, Gas Cooktop, Disposal, Gas Water Heater, Refrigerator, Water To Refrigerator
Laundry Inside
Exterior
Exterior Feature Awning(s), Barbecue, Lighting, Rain Gutters
Garage Driveway, Garage Faces Front, RV Potential, Side By Side
Garage Spaces 2.0
Garage Description 2.0
Fence Block
Pool Gas Heat, Heated, In Ground, Permits, Private, Salt Water, Waterfall
Community Features Biking, Curbs, Dog Park, Golf, Lake, Street Lights, Suburban, Sidewalks, Park
Utilities Available Cable Available, Electricity Connected, Natural Gas Connected, Phone Available, Sewer Connected, Water Connected
View Y/N Yes
View Neighborhood, Pool
Roof Type Composition
Porch Covered, Front Porch, Open, Patio, Stone
Parking Type Driveway, Garage Faces Front, RV Potential, Side By Side
Attached Garage No
Total Parking Spaces 2
Private Pool Yes
Building
Lot Description Back Yard, Front Yard, Near Park, Near Public Transit
Faces East
Story 1
Entry Level One
Foundation Raised
Sewer Public Sewer
Water Public
Level or Stories One
New Construction No
Construction Status Additions/Alterations,Updated/Remodeled,Turnkey
Schools
Elementary Schools Emerson
Middle Schools Stanford
High Schools Millikan
School District Long Beach Unified
Others
Senior Community No
Tax ID 7232004019
Security Features Carbon Monoxide Detector(s),Smoke Detector(s)
Acceptable Financing Cash, Cash to New Loan
Listing Terms Cash, Cash to New Loan
Financing Cash to Loan
Special Listing Condition Standard
Read Less
Want to know what your home might be worth? Contact us for a FREE valuation!

Our team is ready to help you sell your home for the highest possible price ASAP

Bought with Cristina Picarelli • Keller Williams Pacific Estate





