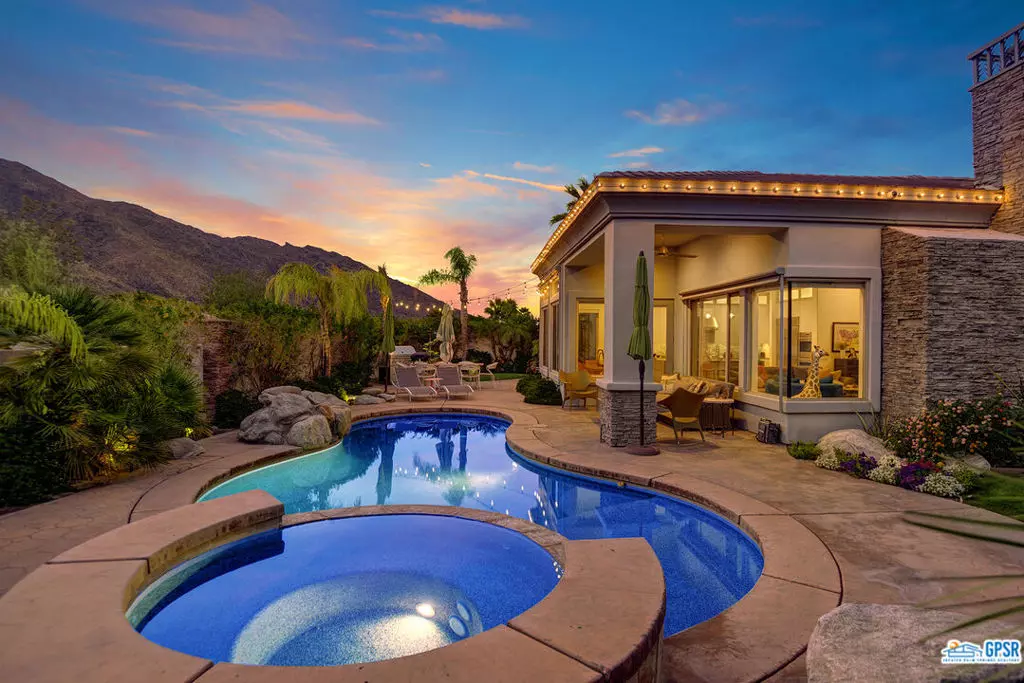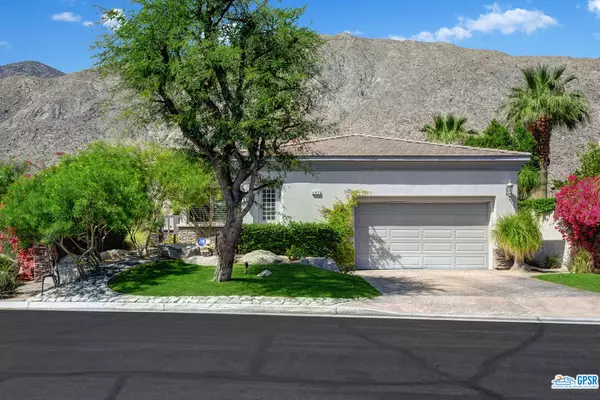$1,700,000
$1,489,000
14.2%For more information regarding the value of a property, please contact us for a free consultation.
649 W BIG CANYON DR Palm Springs, CA 92264
2 Beds
3 Baths
2,261 SqFt
Key Details
Sold Price $1,700,000
Property Type Single Family Home
Sub Type Single Family Residence
Listing Status Sold
Purchase Type For Sale
Square Footage 2,261 sqft
Price per Sqft $751
Subdivision Canyons At Belardo (The)
MLS Listing ID 22142815
Sold Date 04/26/22
Bedrooms 2
Three Quarter Bath 3
Condo Fees $200
HOA Fees $200/mo
HOA Y/N Yes
Year Built 2004
Lot Size 8,712 Sqft
Property Description
Extensively remodeled stem-to-stern, blending art & technology with impeccable taste and the finest money can buy. The great room floor plan offers 12' ceilings, stunning 7' linear fireplace with 14' raised granite hearth and walls of glass capturing the private rear yard with pool, spa and arresting panoramic mountain view. Magnificent new island kitchen with striking contemporary "soft-close" cabinetry, solid-surface Quartz countertops, glass tile backsplash, Sub Zero refrigerator, Wolf 6-burner 36" gas cooktop and Wolf double ovens. Beautiful new porcelain tile floors throughout lead you to the primary suite with direct access to rear yard, pool & spa and impressive bath with dual vanities, remarkable lighting, awesome rain-head shower and 2 walk-in custom closets. Junior Ensuite Two provides guests with great separation for privacy and an exquisite bath as well. Bedroom 3 was masterfully converted to a dramatic den/office or could be easily converted back to a bedroom. There is Zoned HVAC and an air conditioned two-car garage with built-in storage. A prime location within a gated community just a short walk to downtown. **Click on "Doc(s)" for full list of extraordinary features of this stunning property.
Location
State CA
County Riverside
Area 334 - South End Palm Springs
Interior
Interior Features Ceiling Fan(s), Separate/Formal Dining Room, High Ceilings, Open Floorplan, Recessed Lighting, Storage, Walk-In Closet(s)
Heating Central, Forced Air, Zoned
Cooling Central Air, Dual
Flooring Carpet, Tile
Fireplaces Type Gas Starter, Great Room
Fireplace Yes
Appliance Convection Oven, Double Oven, Dishwasher, Gas Cooktop, Disposal, Microwave, Refrigerator, Range Hood, Self Cleaning Oven, Vented Exhaust Fan, Dryer, Washer
Laundry Laundry Room
Exterior
Garage Concrete, Door-Multi, Direct Access, Driveway, Garage, Garage Door Opener, Side By Side, Storage
Garage Spaces 2.0
Garage Description 2.0
Fence Block
Pool In Ground, Private, Waterfall
Community Features Gated
View Y/N Yes
View Mountain(s), Panoramic
Roof Type Concrete,Tile
Porch Concrete, Covered, Open, Patio
Parking Type Concrete, Door-Multi, Direct Access, Driveway, Garage, Garage Door Opener, Side By Side, Storage
Attached Garage Yes
Private Pool Yes
Building
Lot Description Back Yard, Front Yard, Landscaped
Story 1
Entry Level One
Sewer Sewer Tap Paid
Level or Stories One
New Construction No
Others
Senior Community No
Tax ID 513291011
Security Features Carbon Monoxide Detector(s),Fire Sprinkler System,Security Gate,Gated Community,Smoke Detector(s)
Financing Cash
Special Listing Condition Standard
Read Less
Want to know what your home might be worth? Contact us for a FREE valuation!

Our team is ready to help you sell your home for the highest possible price ASAP

Bought with Mark Gutkowski • Bennion Deville Homes






