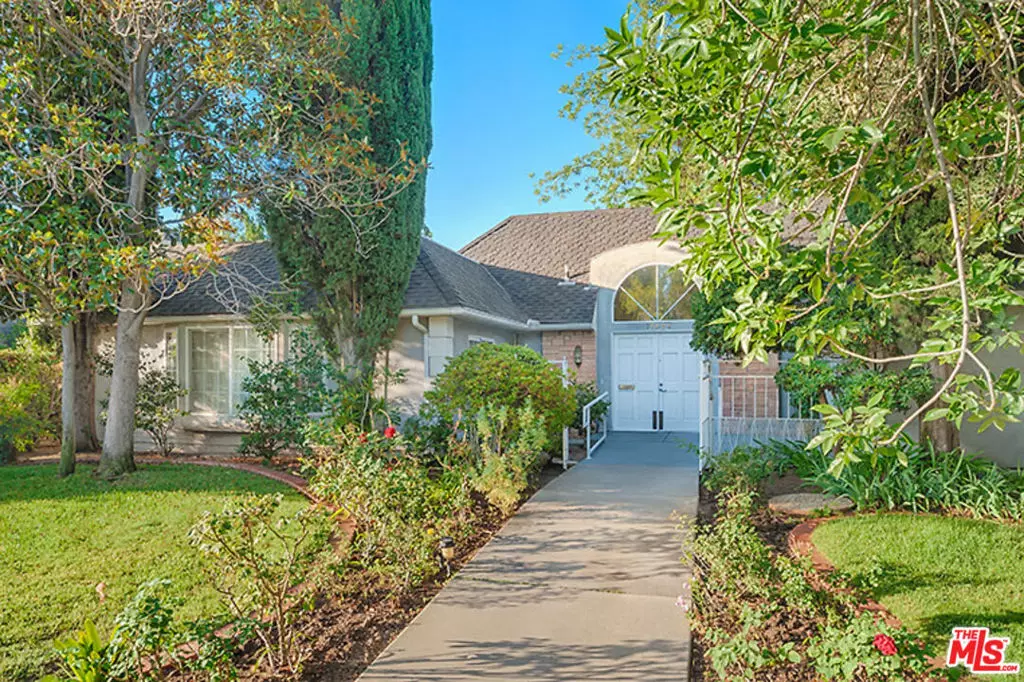$1,200,000
$1,149,000
4.4%For more information regarding the value of a property, please contact us for a free consultation.
19834 SEPTO ST Chatsworth, CA 91311
5 Beds
4 Baths
2,938 SqFt
Key Details
Sold Price $1,200,000
Property Type Single Family Home
Sub Type Single Family Residence
Listing Status Sold
Purchase Type For Sale
Square Footage 2,938 sqft
Price per Sqft $408
MLS Listing ID 22126615
Sold Date 04/01/22
Bedrooms 5
Full Baths 1
Half Baths 1
Three Quarter Bath 2
HOA Y/N No
Year Built 1967
Lot Size 0.253 Acres
Lot Dimensions Assessor
Property Description
REDUCED! Beautiful 5-bedroom 3.5 bath One Story Country French home in much desired upscale Chatsworth neighborhood set on 1/4 acre. Formal entry with high ceilings and a grand central hallway with hardwood floors. Master Suite with spacious walk-in closet. Entry, Large Family Room, and Master Bedroom open to private courtyard patio. Ceiling fans throughout. Wide doorways with solid core doors. Close to shopping, great restaurants, highly rated schools, wonderful parks, and easy freeway access. Alley access to large 3-car garage.
Location
State CA
County Los Angeles
Area Cht - Chatsworth
Zoning LARE11
Interior
Interior Features Ceiling Fan(s), Separate/Formal Dining Room, Eat-in Kitchen, High Ceilings, Recessed Lighting, Storage, Bar, Walk-In Closet(s)
Heating Forced Air, Natural Gas
Cooling Central Air, Gas
Flooring Laminate, Tile, Vinyl, Wood
Fireplaces Type Living Room
Fireplace Yes
Appliance Double Oven, Dishwasher, Gas Cooktop, Disposal, Refrigerator, Vented Exhaust Fan, Dryer, Washer
Laundry In Kitchen
Exterior
Parking Features Concrete, Door-Multi, Driveway, Garage, Garage Door Opener, Private, RV Potential, Side By Side, Storage
Garage Spaces 3.0
Garage Description 3.0
Fence Wood, Wrought Iron
Pool None
Community Features Gated
View Y/N Yes
View Courtyard
Roof Type Composition,Shingle
Accessibility Customized Wheelchair Accessible, Safe Emergency Egress from Home, Grab Bars, Accessible Approach with Ramp, Accessible Hallway(s)
Porch Concrete, Front Porch, Open, Patio, Porch, Wrap Around
Attached Garage Yes
Total Parking Spaces 3
Private Pool No
Building
Story 1
Entry Level One
Foundation Slab
Sewer Other
Level or Stories One
New Construction No
Others
Senior Community No
Tax ID 2726004004
Security Features Carbon Monoxide Detector(s),Fire Detection System,Gated Community,Smoke Detector(s)
Acceptable Financing Cash, Conventional
Listing Terms Cash, Conventional
Financing Cash
Special Listing Condition Standard
Read Less
Want to know what your home might be worth? Contact us for a FREE valuation!

Our team is ready to help you sell your home for the highest possible price ASAP

Bought with Mariya Shmagliy • Sync Brokerage, Inc.





