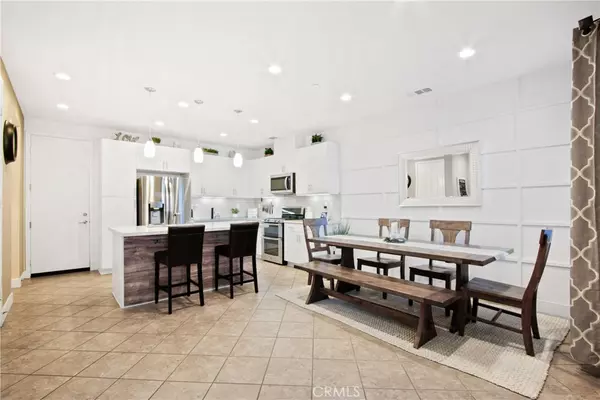$880,000
$839,950
4.8%For more information regarding the value of a property, please contact us for a free consultation.
16 Fenix ST Rancho Mission Viejo, CA 92694
3 Beds
3 Baths
1,648 SqFt
Key Details
Sold Price $880,000
Property Type Condo
Sub Type Condominium
Listing Status Sold
Purchase Type For Sale
Square Footage 1,648 sqft
Price per Sqft $533
MLS Listing ID SW22015895
Sold Date 03/23/22
Bedrooms 3
Full Baths 1
Half Baths 1
Condo Fees $266
Construction Status Turnkey
HOA Fees $266/mo
HOA Y/N Yes
Year Built 2014
Property Description
Gorgeous Shea Home in Sendero is in the close-knit community of Rancho Mission Viejo. Calendar events, Award Winning Amenities, and breathtaking views! Don't miss out on this Turnkey home in an ideal location across from the Rustic Sendero Farm. Light, Bright, Open Concept floor plan great for entertaining. Tile Flooring and Carpet with recessed lighting throughout. A large kitchen island with eat up bar, designer backsplash, stainless steel appliances. A convenient door leading to direct access to a large two car garage with flood lighting, overhead storage racks, and epoxy floors. Upstairs offers a cozy loft. Primary bedroom includes Primary bathroom with duel vanity, large shower and walk-in closet. Two secondary bedrooms. A convenient laundry room with cabinets and flood lighting. Enjoy all that this community offers with its exceptional resort-style amenities, including a private pool with a bar, it also features pools, spas, splash pads, gyms w/outdoor exercise centers, picnic areas with BBQ facilities, an arcade, bocce ball, putting green, sports bar, fire pits, and more! It is conveniently located near Ortega Hwy 74, 241, and 5 freeways. Just minutes to downtown San Juan Capistrano, beaches, Dana Point Harbor, and so much more.
Location
State CA
County Orange
Area 699 - Not Defined
Interior
Interior Features Breakfast Bar, Ceiling Fan(s), Separate/Formal Dining Room, Open Floorplan, Recessed Lighting, Solid Surface Counters, All Bedrooms Up, Loft, Walk-In Closet(s)
Heating Central
Cooling Central Air
Flooring Carpet, Tile
Fireplaces Type None
Equipment Satellite Dish
Fireplace No
Appliance Dishwasher, Electric Water Heater, Disposal, Gas Oven, Gas Range, Microwave, Water Softener, Tankless Water Heater
Laundry Washer Hookup, Gas Dryer Hookup, Inside, Laundry Room, Upper Level
Exterior
Exterior Feature Rain Gutters
Parking Features Direct Access, Door-Single, Garage, Garage Door Opener, No Driveway, Off Street, Garage Faces Rear, Side By Side
Garage Spaces 2.0
Garage Description 2.0
Fence Brick
Pool Gunite, In Ground, Lap, Association
Community Features Curbs, Dog Park, Gutter(s), Hiking, Park, Storm Drain(s), Street Lights, Sidewalks
Utilities Available Cable Available, Electricity Available, Electricity Connected, Natural Gas Available, Natural Gas Connected, Sewer Available, Sewer Connected, Underground Utilities, Water Available, Water Connected
Amenities Available Bocce Court, Clubhouse, Sport Court, Dog Park, Fitness Center, Fire Pit, Game Room, Management, Meeting/Banquet/Party Room, Maintenance Front Yard, Outdoor Cooking Area, Other Courts, Barbecue, Picnic Area, Playground, Pickleball, Pool, Recreation Room, Spa/Hot Tub, Tennis Court(s), Trail(s)
View Y/N Yes
View Neighborhood
Accessibility Safe Emergency Egress from Home, Accessible Doors
Porch Brick, Concrete, Front Porch, Open, Patio
Attached Garage Yes
Total Parking Spaces 2
Private Pool No
Building
Faces East
Story 2
Entry Level Two
Sewer Public Sewer
Water Public
Level or Stories Two
New Construction No
Construction Status Turnkey
Schools
School District Capistrano Unified
Others
HOA Name First Service
Senior Community No
Tax ID 93057142
Security Features Carbon Monoxide Detector(s),Fire Detection System,Fire Sprinkler System,Smoke Detector(s)
Acceptable Financing Cash, Cash to New Loan, Conventional
Listing Terms Cash, Cash to New Loan, Conventional
Financing Conventional
Special Listing Condition Standard
Read Less
Want to know what your home might be worth? Contact us for a FREE valuation!

Our team is ready to help you sell your home for the highest possible price ASAP

Bought with Julianne Pierzak • Compass





