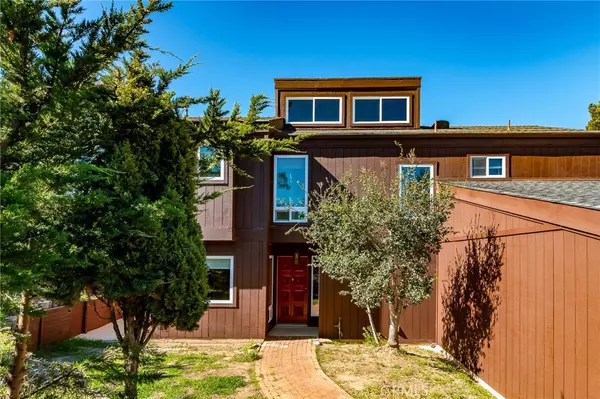$889,000
$889,000
For more information regarding the value of a property, please contact us for a free consultation.
5203 Oakhurst DR Cambria, CA 93428
3 Beds
2 Baths
1,888 SqFt
Key Details
Sold Price $889,000
Property Type Single Family Home
Sub Type Single Family Residence
Listing Status Sold
Purchase Type For Sale
Square Footage 1,888 sqft
Price per Sqft $470
MLS Listing ID SC22025629
Sold Date 03/21/22
Bedrooms 3
Full Baths 2
HOA Y/N No
Year Built 1978
Lot Size 0.523 Acres
Property Description
Set on a sunny 1/2 acre lot in Pine Knolls, this 3 bedroom, 2 bath home offers a great living floor plan that includes beautiful vaulted ceilings, multiple decks, and a family room downstairs. The upper level offers open kitchen, dining and living with fireplace and tons of light through the brand new windows that provide views through the tree tops down to the ocean below, and a master suite with it's own deck and views! Downstairs is the generous entry, leading to 2 bedrooms and a full bath, plus the family/game/hobby room that has the 2nd fireplace and a sliding glass door to another deck. Most of the 1/2 acre lot is behind the home guaranteeing open feel and views forever. Not a huge ocean view but it does include white water. There is an oversize single car garage. Great opportunity to get this nearly 1,900 sq ft home, with brand new windows throughout, add your touches and live happily ever after. Call your Realtor today to schedule a showing!
Location
State CA
County San Luis Obispo
Area Camb - Cambria
Zoning RSF
Rooms
Main Level Bedrooms 1
Interior
Interior Features Beamed Ceilings, Separate/Formal Dining Room, Open Floorplan
Heating Forced Air
Cooling None
Flooring Carpet, Tile
Fireplaces Type Family Room, Living Room
Fireplace Yes
Laundry Laundry Closet
Exterior
Garage Asphalt, Driveway, Garage
Garage Spaces 1.0
Garage Description 1.0
Pool None
Community Features Biking, Dog Park, Fishing, Hiking, Horse Trails, Park, Preserve/Public Land, Water Sports
Utilities Available Cable Connected, Electricity Connected, Natural Gas Connected, Phone Connected, Sewer Connected, Water Connected
View Y/N Yes
View Ocean, Panoramic, Peek-A-Boo, Trees/Woods
Roof Type Composition
Porch Concrete, Deck
Parking Type Asphalt, Driveway, Garage
Attached Garage Yes
Total Parking Spaces 1
Private Pool No
Building
Lot Description Corner Lot
Story Two
Entry Level Two
Foundation Concrete Perimeter
Sewer Public Sewer
Water Public
Architectural Style Cape Cod, Contemporary
Level or Stories Two
New Construction No
Schools
School District Coast Unified
Others
Senior Community No
Tax ID 013294010
Acceptable Financing Cash, Cash to New Loan, Conventional
Horse Feature Riding Trail
Listing Terms Cash, Cash to New Loan, Conventional
Financing Conventional
Special Listing Condition Standard
Read Less
Want to know what your home might be worth? Contact us for a FREE valuation!

Our team is ready to help you sell your home for the highest possible price ASAP

Bought with Chuck Hill • RE/MAX Success






