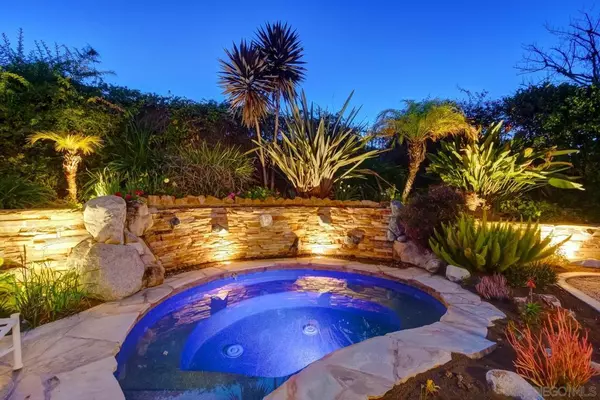$2,180,000
$1,980,000
10.1%For more information regarding the value of a property, please contact us for a free consultation.
11612 Petenwell Rd San Diego, CA 92131
5 Beds
3 Baths
3,050 SqFt
Key Details
Sold Price $2,180,000
Property Type Single Family Home
Sub Type Single Family Residence
Listing Status Sold
Purchase Type For Sale
Square Footage 3,050 sqft
Price per Sqft $714
Subdivision Scripps Ranch
MLS Listing ID 220003647SD
Sold Date 03/18/22
Bedrooms 5
Full Baths 3
Condo Fees $42
HOA Fees $42/mo
HOA Y/N Yes
Year Built 1995
Property Description
This exquisitely maintained home in the Prominence neighborhood is a dream! You’ll immediately feel right at home walking up the steps to the flagstone entry courtyard with a peaceful fountain. Through the mahogany front door, you’ll be greeted with high cathedral ceilings and a spacious, open floor plan. Fully owned 4.8 kW solar array system of 24 panels. Beautiful wood flooring throughout home blends seamlessly with tile flooring in the high traffic areas of the home such as laundry room & all bathrooms as well as new carpet on the stairs and in the bedrooms. Upgraded baseboards and crown molding throughout adds an elegant touch to this already stunning home. Custom fireplace mantel surrounded with stone and soapstone hearth in the family room, with built- in bookshelves and entertainment system, as well as Bose surround sound speakers, perfect for a relaxing evening at home. Recessed LED lighting and overhead fans in most rooms, Murray Fleiss lighting in the dining room, foyer, and stairway. Newly upgraded custom master bathroom outfitted with Cambria quartz countertops, new cabinets, double sinks, large open shower and bathtub. The Pozzi french door takes you to the highly upgraded backyard perfect for those summer San Diego nights equipped with a flagstone patio with a maintenance-free patio cover, outdoor gas/wood-burning fireplace, and built-in bar with natural gas BBQ perfect for entertaining. 8-person spa backed by a serene stone waterfall, outdoor Bose speakers, xeriscape landscaping, and outdoor security cameras. Sewer: Sewer Connected Topography: LL
Location
State CA
County San Diego
Area 92131 - Scripps Miramar
Interior
Interior Features Bedroom on Main Level
Heating Forced Air, Natural Gas
Cooling Central Air
Flooring Carpet, Tile, Wood
Fireplaces Type Family Room
Fireplace Yes
Appliance Dishwasher, Gas Water Heater
Laundry Electric Dryer Hookup, Gas Dryer Hookup, Laundry Room
Exterior
Garage Driveway
Garage Spaces 3.0
Garage Description 3.0
Fence Partial
Pool Heated, None
Parking Type Driveway
Attached Garage Yes
Total Parking Spaces 6
Private Pool No
Building
Story 2
Entry Level Two
Level or Stories Two
Others
HOA Name Scripps Ranch Villages
Senior Community No
Tax ID 3194910700
Acceptable Financing Cash, Conventional, FHA, VA Loan
Listing Terms Cash, Conventional, FHA, VA Loan
Financing Conventional
Read Less
Want to know what your home might be worth? Contact us for a FREE valuation!

Our team is ready to help you sell your home for the highest possible price ASAP

Bought with Mohan Ramanath • Rise Realty






