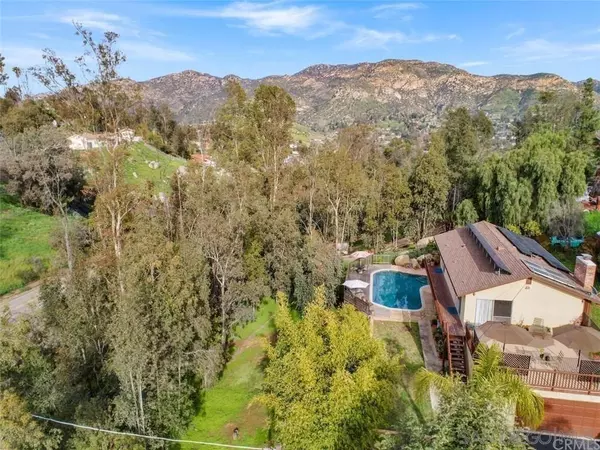$920,000
$859,400
7.1%For more information regarding the value of a property, please contact us for a free consultation.
11189 Valle Vista Rd Lakeside, CA 92040
4 Beds
3 Baths
2,098 SqFt
Key Details
Sold Price $920,000
Property Type Single Family Home
Sub Type Single Family Residence
Listing Status Sold
Purchase Type For Sale
Square Footage 2,098 sqft
Price per Sqft $438
Subdivision Lakeside
MLS Listing ID 220001639SD
Sold Date 03/07/22
Bedrooms 4
Full Baths 2
Half Baths 1
HOA Y/N No
Year Built 1976
Property Description
Eucalyptus Hills Beauty, located at the end of a cul de sac in a very private location. Beautiful Views, lots of tall trees, privately located pool and spa. Big deck for entertaining off the family room and breakfast nook. 4 good size bedrooms, all downstairs. Full bath downstairs, and the master has a full bath. Master Bedroom has a side door that leads out to the spa. Brick fireplace in the family room with 2 large windows on each side. Views from all the rooms upstairs.. Solar is for the home and is paid for. Spa had propane heat but is not operating at the time. There is also a heated portable spa. Room for RV to the left of the driveway. New paint inside and out. New Bosch refrigerator. Elk chandelier does not convey Fully fenced property, with gate to the driveway. The house is all electric.. The solar is paid for.. The owners have never had an electric bill. Gives you another $300 a month for your mortgage payment.. (estimated orcourse) Equipment: Dryer,Garage Door Opener,Pool/Spa/Equipment, Washer Sewer: Septic Installed Topography: GSL Frontage: Canyon
Location
State CA
County San Diego
Area 92040 - Lakeside
Interior
Heating Electric, Forced Air
Cooling Central Air, Electric
Flooring Carpet
Fireplaces Type Family Room
Fireplace Yes
Appliance Dishwasher, Electric Cooktop, Electric Oven, Electric Range, Disposal, Microwave, Refrigerator
Laundry Electric Dryer Hookup, In Garage
Exterior
Garage Driveway, On Site
Garage Spaces 2.0
Garage Description 2.0
Fence Partial
Pool In Ground
Roof Type Composition
Parking Type Driveway, On Site
Attached Garage Yes
Total Parking Spaces 4
Building
Story 2
Entry Level Two
Level or Stories Two
Others
Senior Community No
Tax ID 3772100200
Acceptable Financing Cash, Conventional, FHA, VA Loan
Listing Terms Cash, Conventional, FHA, VA Loan
Financing VA
Read Less
Want to know what your home might be worth? Contact us for a FREE valuation!

Our team is ready to help you sell your home for the highest possible price ASAP

Bought with Paula Michalski • Corcoran Global Living-Temecula






