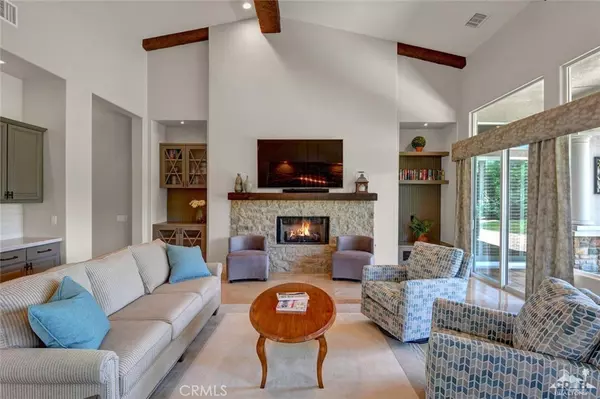$1,275,000
$1,450,000
12.1%For more information regarding the value of a property, please contact us for a free consultation.
81405 Golf View DR La Quinta, CA 92253
4 Beds
5 Baths
4,132 SqFt
Key Details
Sold Price $1,275,000
Property Type Single Family Home
Sub Type Single Family Residence
Listing Status Sold
Purchase Type For Sale
Square Footage 4,132 sqft
Price per Sqft $308
Subdivision Pga Legends
MLS Listing ID 219012297DA
Sold Date 12/31/19
Bedrooms 4
Full Baths 5
Condo Fees $402
Construction Status Updated/Remodeled
HOA Fees $402/mo
HOA Y/N Yes
Year Built 2004
Lot Size 0.430 Acres
Property Description
Newly remodeled, redesigned home in the popular community of PGA West! Private courtyard entry leads to the salt water pool & spa, built in BBQ island & stunning lush landscaping all overlooking the mountains! The main house has 3 bedrooms plus an office that can be used for extra sleeping! Your guests will love the 2 room casita w/kitchenette which makes this home have the possibility of 6 bedrooms! There are 5 full baths as well! Beautifully remodeled kitchen, new paint, new carpets, stone & wood details, beamed ceilings, LED lighting added through the home all creating today's current sought out design! This great room concept with dining area & wet bar just adds to what a great entertainers home this is! Back patio has a fire pit for those chilly nights & overlooks the Santa Rosa Mountains & 14 green of the Nicklaus Tournament Course! New furnishing are also offered with this home so it is ready for a full time resident, vacation home or rental!
Location
State CA
County Riverside
Area 313 - La Quinta South Of Hwy 111
Rooms
Other Rooms Guest House
Interior
Interior Features Wet Bar, Built-in Features, Breakfast Area, Separate/Formal Dining Room, High Ceilings, Open Floorplan, Primary Suite, Walk-In Pantry, Walk-In Closet(s)
Heating Central, Forced Air, Natural Gas, Zoned
Cooling Central Air, Zoned
Flooring Carpet, Stone
Fireplaces Type Gas, Great Room, See Remarks
Fireplace Yes
Appliance Dishwasher, Freezer, Gas Cooktop, Disposal, Gas Water Heater, Microwave, Refrigerator, Range Hood, Water Heater
Laundry Laundry Room
Exterior
Exterior Feature Barbecue
Garage Direct Access, Driveway, Garage, Golf Cart Garage
Garage Spaces 3.0
Garage Description 3.0
Fence Stucco Wall
Pool Gunite, Electric Heat, In Ground, Pebble, Salt Water, Waterfall
Community Features Golf, Gated
Utilities Available Cable Available
Amenities Available Maintenance Grounds, Pet Restrictions, Security, Trash, Cable TV
View Y/N Yes
View Golf Course, Mountain(s), Panoramic, Pool
Roof Type Tile
Porch Covered, See Remarks
Parking Type Direct Access, Driveway, Garage, Golf Cart Garage
Attached Garage Yes
Total Parking Spaces 3
Private Pool Yes
Building
Lot Description Back Yard, Corner Lot, Corners Marked, Front Yard, Lawn, Landscaped, Level, On Golf Course, Planned Unit Development, Paved, Sprinklers Timer, Yard
Story 1
Entry Level One
Foundation Slab
Architectural Style Mediterranean
Level or Stories One
Additional Building Guest House
New Construction No
Construction Status Updated/Remodeled
Others
HOA Name Fairways HOA
Senior Community No
Tax ID 762410040
Security Features Gated Community
Acceptable Financing Cash, Cash to New Loan
Listing Terms Cash, Cash to New Loan
Financing Cash to New Loan
Special Listing Condition Standard
Read Less
Want to know what your home might be worth? Contact us for a FREE valuation!

Our team is ready to help you sell your home for the highest possible price ASAP

Bought with Elizabeth Do • Keller Williams Realty






