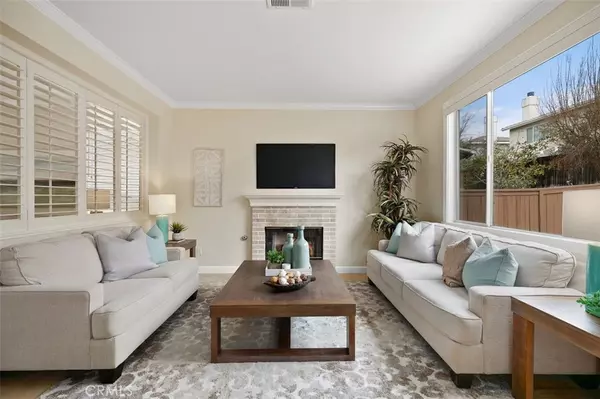$1,465,000
$1,450,000
1.0%For more information regarding the value of a property, please contact us for a free consultation.
23 Iroquois CT Irvine, CA 92602
4 Beds
3 Baths
2,004 SqFt
Key Details
Sold Price $1,465,000
Property Type Single Family Home
Sub Type Single Family Residence
Listing Status Sold
Purchase Type For Sale
Square Footage 2,004 sqft
Price per Sqft $731
Subdivision Heritage (Heri)
MLS Listing ID PW22012042
Sold Date 02/24/22
Bedrooms 4
Full Baths 2
Half Baths 1
Construction Status Updated/Remodeled,Turnkey
HOA Y/N No
Year Built 1998
Lot Size 3,820 Sqft
Property Description
Welcome home! This 4-bedroom, 2.5 bath home flows nicely with a well-designed floorplan. The two-car garage, plus full driveway offers ample parking. Your front lawn and covered porch entry add to the home's curb appeal. Step inside through the custom entry, with nicely appointed living room, dining area, family room, kitchen, half-bath, and laundry room all on the first level. The kitchen features new flooring, gas oven/range, neutral-tone quartz countertop and backsplash, dishwasher, sink, faucet, and range hood. All four bedrooms are located upstairs, along with a hallway full bath. The master suite features new flooring, new faucets, a soaking tub, shower, walk-in closet, and a custom-built office retreat. Served by national award-winning schools at all levels. No HOA dues and low, low tax rate. Don't delay as this home is priced to sell quickly. Thank you for viewing!
Location
State CA
County Orange
Area Wi - West Irvine
Interior
Interior Features Breakfast Bar, Crown Molding, Pantry, All Bedrooms Up, Primary Suite, Walk-In Closet(s)
Heating Central, Forced Air, Fireplace(s)
Cooling Central Air
Flooring Bamboo, Carpet, Vinyl
Fireplaces Type Family Room, Gas, Gas Starter
Fireplace Yes
Appliance Dishwasher, Gas Oven, Gas Range, Range Hood, Vented Exhaust Fan
Laundry Inside, Laundry Room
Exterior
Exterior Feature Rain Gutters
Garage Direct Access, Door-Single, Driveway, Garage
Garage Spaces 2.0
Garage Description 2.0
Fence Wood
Pool None
Community Features Curbs, Street Lights, Sidewalks
Utilities Available Cable Connected, Electricity Connected, Natural Gas Connected, Phone Connected, Sewer Connected
View Y/N No
View None
Roof Type Tile
Porch Covered, Patio
Parking Type Direct Access, Door-Single, Driveway, Garage
Attached Garage Yes
Total Parking Spaces 2
Private Pool No
Building
Lot Description Back Yard, Front Yard, Garden, Sprinklers In Rear, Sprinklers In Front, Sprinkler System, Yard
Story 2
Entry Level Two
Foundation Slab
Sewer Public Sewer
Water Public
Architectural Style Contemporary
Level or Stories Two
New Construction No
Construction Status Updated/Remodeled,Turnkey
Schools
Elementary Schools Myford
Middle Schools Pioneer
High Schools Beckman
School District Tustin Unified
Others
Senior Community No
Tax ID 53047102
Security Features Carbon Monoxide Detector(s),Smoke Detector(s)
Acceptable Financing Cash, Cash to New Loan, Conventional, 1031 Exchange, FHA, Submit, VA Loan
Listing Terms Cash, Cash to New Loan, Conventional, 1031 Exchange, FHA, Submit, VA Loan
Financing Conventional
Special Listing Condition Standard
Read Less
Want to know what your home might be worth? Contact us for a FREE valuation!

Our team is ready to help you sell your home for the highest possible price ASAP

Bought with Scott Gunther • Coldwell Banker Realty






